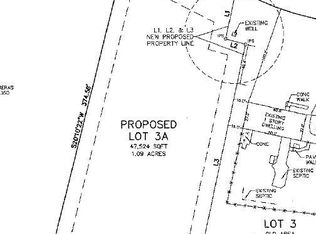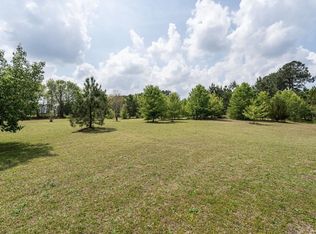Sold for $278,000
$278,000
165 Dawn Rd, Benson, NC 27504
3beds
1,647sqft
Single Family Residence, Residential, Manufactured Home
Built in 1991
1.04 Acres Lot
$278,400 Zestimate®
$169/sqft
$1,638 Estimated rent
Home value
$278,400
$262,000 - $295,000
$1,638/mo
Zestimate® history
Loading...
Owner options
Explore your selling options
What's special
Welcome home to this beautifully renovated 3-bedroom, 2-bath gem nestled on a spacious 1.04-acre lot. Featuring 1,650 square feet of living space and an open floor plan, this home offers a large living room and stylish updates throughout. Luxury vinyl plank (LVP) flooring flows seamlessly across the home, complemented by fresh paint, new lighting, and ceiling fans in all bedrooms. The stunning kitchen boasts granite countertops, tile backsplash, all-new cabinetry, and stainless steel appliances including stove, dishwasher, microwave, and refrigerator. The spacious primary suite offers a double vanity, garden tub, and separate tiled shower for a spa-like retreat. The second bathroom has been completely updated with new tile and a tub/shower combo. Enjoy cozy evenings by the fireplace, and take advantage of the dedicated laundry room. A brand-new roof and sleek black rain gutters add lasting value and curb appeal. Outside, relax by the fire pit or work in the 24x24 detached metal building with concrete floor and 1-car garage door—ideal for a workshop, storage, or hobby space. The fenced yard and gravel driveway complete this move-in ready property with room to grow. Don't miss your chance to own this stylishly updated home with land, space, and functionality!
Zillow last checked: 8 hours ago
Listing updated: October 28, 2025 at 01:04am
Listed by:
Gail Adams 919-669-8848,
RE/MAX Signature Realty
Bought with:
Mel Goeller, 298559
RE/MAX SOUTHLAND REALTY II
Source: Doorify MLS,MLS#: 10097940
Facts & features
Interior
Bedrooms & bathrooms
- Bedrooms: 3
- Bathrooms: 2
- Full bathrooms: 2
Heating
- Heat Pump
Cooling
- Central Air
Appliances
- Included: Dishwasher, Electric Range, Microwave
- Laundry: Laundry Room
Features
- Ceiling Fan(s), Dining L, Double Vanity, Dual Closets, Granite Counters, Open Floorplan, Separate Shower, Soaking Tub, Walk-In Shower
- Flooring: Vinyl
- Windows: Blinds, Insulated Windows
- Basement: Crawl Space
Interior area
- Total structure area: 1,647
- Total interior livable area: 1,647 sqft
- Finished area above ground: 1,647
- Finished area below ground: 0
Property
Parking
- Total spaces: 6
- Parking features: Gravel
- Garage spaces: 1
- Uncovered spaces: 4
Features
- Levels: One
- Stories: 1
- Patio & porch: Deck
- Exterior features: Fenced Yard, Fire Pit, Rain Gutters, Storage
- Fencing: Back Yard, Chain Link, Partial
- Has view: Yes
Lot
- Size: 1.04 Acres
- Features: Few Trees, Landscaped
Details
- Additional structures: Garage(s)
- Parcel number: 07D07010A
- Special conditions: Standard
Construction
Type & style
- Home type: MobileManufactured
- Architectural style: Ranch
- Property subtype: Single Family Residence, Residential, Manufactured Home
Materials
- Vinyl Siding
- Foundation: Brick/Mortar
- Roof: Shingle
Condition
- New construction: No
- Year built: 1991
Utilities & green energy
- Sewer: Septic Tank
- Water: Well
Community & neighborhood
Location
- Region: Benson
- Subdivision: Honeysuckle Woods
Other
Other facts
- Road surface type: Asphalt
Price history
| Date | Event | Price |
|---|---|---|
| 7/9/2025 | Sold | $278,000-0.5%$169/sqft |
Source: | ||
| 5/25/2025 | Pending sale | $279,500$170/sqft |
Source: | ||
| 5/22/2025 | Listed for sale | $279,500+27%$170/sqft |
Source: | ||
| 5/12/2023 | Sold | $220,000$134/sqft |
Source: | ||
| 4/12/2023 | Pending sale | $220,000$134/sqft |
Source: | ||
Public tax history
| Year | Property taxes | Tax assessment |
|---|---|---|
| 2025 | $1,299 +139.1% | $204,610 +205% |
| 2024 | $543 -16.4% | $67,080 -18.3% |
| 2023 | $650 -5.1% | $82,130 |
Find assessor info on the county website
Neighborhood: 27504
Nearby schools
GreatSchools rating
- 8/10Benson ElementaryGrades: PK-4Distance: 3.9 mi
- 7/10Benson MiddleGrades: 5-8Distance: 5.4 mi
- 4/10South Johnston HighGrades: 9-12Distance: 6.4 mi
Schools provided by the listing agent
- Elementary: Johnston - Benson
- Middle: Johnston - Benson
- High: Johnston - S Johnston
Source: Doorify MLS. This data may not be complete. We recommend contacting the local school district to confirm school assignments for this home.
Get a cash offer in 3 minutes
Find out how much your home could sell for in as little as 3 minutes with a no-obligation cash offer.
Estimated market value$278,400
Get a cash offer in 3 minutes
Find out how much your home could sell for in as little as 3 minutes with a no-obligation cash offer.
Estimated market value
$278,400

