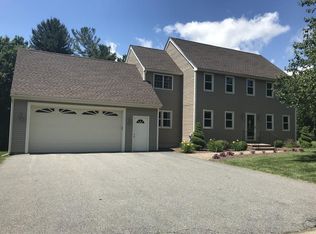Come home to this loving 3-bedroom, 3 bath Cape! Located in one of Leominster's most desirable neighborhoods, there are lots of new memories to be made here. Featuring a huge back yard with custom built shed and large outdoor patio with fire pit and stone walk way. Adding to the outside beauty of this lovely home are many hydrangea's, roses and other perennials, and the privacy of abutting 55 acres of Conservation land. During the hot New England Summer weather, relax in the refreshing above ground pool with attached deck. Inside you will find, 18x21 living room with hard wood flooring opening to the cozy eat in kitchen. A separate formal dining room and full-length game room with fireplace and sliders to open deck. Upstairs features a master suite with private bath, office area with double closet and 2 additional bedrooms. This home has many updates including top of the line Buderus boiler and water heater, brand new carpeting, paved driveway and freshly painted inside and out.
This property is off market, which means it's not currently listed for sale or rent on Zillow. This may be different from what's available on other websites or public sources.

