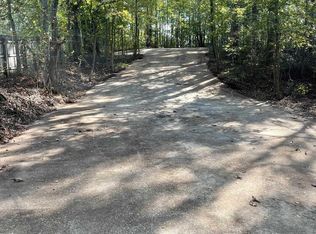NEW KITCHEN,NEW HEAT AND AIR,FRESH PAINT AN CARPET. WONDERFUL FAMILY HOME IN QUITE NEIGHBORHOOD.3 LARGE BEDROOMS 2 FULL BATHS.FULL BASEMENT WITH LARGE DEN AND FIREPLACE PLUS A LARGE ROOM THAT CAN BE PLAYROOM OR EXTRA 4TH BEDROOM.FRONT PORCH WITH 20FT CEILING,COVERED DECK ON BACK.BASEMENT GARAGE PLUS CARPORT AT BACK OF HOME YOU CAN WALK RIGHT INTO YOUR NEW KITCHEN.HOME SITS ON OVER 1 ACRE. LARGE WORKSHOP CAN ALSO BE OFFICE SEPARATE FROM MAIN HOME LOCATED AT BACK OF HOME. SAUNA YOU CAN HAVE YOUR VERY ON SAUNA LOCATED IN THIS HOME. THIS NICE WARM SAUNA WITH WARM OR HOT HEAT ALL AROUND YOU. UPDATED KITCHEN WITH BEAUTIFUL SOFT-CLOSE CABINET DOORS LAZY SUSAN IN CORNER CABINETS,DRAWERS THAT PULL OUT AND WILL CLOSE ON ITS OWN.
This property is off market, which means it's not currently listed for sale or rent on Zillow. This may be different from what's available on other websites or public sources.

