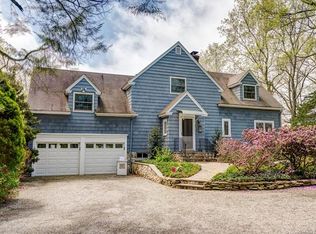Sold for $537,000
$537,000
165 Madison Road, Durham, CT 06422
3beds
1,834sqft
Single Family Residence
Built in 1954
1.23 Acres Lot
$554,000 Zestimate®
$293/sqft
$2,964 Estimated rent
Home value
$554,000
$504,000 - $609,000
$2,964/mo
Zestimate® history
Loading...
Owner options
Explore your selling options
What's special
Wonderfully expanded ranch in meticulous condition! Inside and out it is evident that his 3 bedroom, 2 full bath home has been lovingly maintained. Open floor plan and a Master Bedroom suite with two walk-in closest (one cedar), full bath and laundry. The Eat-Kitchen has been updated and provides tons of cabinet with a center island. Wood burning fireplace central in the home allows circulation of heat through all of the living spaces. Bedrooms are generously sized with built-ins. Potential for in-law suite with separate entrance and laundry. Beautiful hardwood floors throughout, newer windows/doors. There are 3 garages (2 detached and 1 under). The full basement has limitless possibilities. Plumbing in place for full bath. Huge ceilings and vast open space. Newer plumbing and electrical. Fenced pet area as well. Situated on 1.3 acres with a circular driveway and gorgeous views of Powder Ridge Mountain. New patios in front and back for taking in the view. Great front porch! The home offers generator hook-up, 200 amp service, newer roof and septic. Highest and best offers please by 10AM Tuesday, May 27th. Thanks!
Zillow last checked: 8 hours ago
Listing updated: June 21, 2025 at 03:33am
Listed by:
Sarah Kolman 203-996-4718,
The Heritage Group, LLC 203-699-9819
Bought with:
Siobhan McLaughlin, RES.0788616
William Raveis Real Estate
Source: Smart MLS,MLS#: 24097185
Facts & features
Interior
Bedrooms & bathrooms
- Bedrooms: 3
- Bathrooms: 2
- Full bathrooms: 2
Primary bedroom
- Features: Bedroom Suite, French Doors, Full Bath, Walk-In Closet(s)
- Level: Main
- Area: 335.62 Square Feet
- Dimensions: 19.4 x 17.3
Bedroom
- Features: Built-in Features
- Level: Main
- Area: 125.43 Square Feet
- Dimensions: 11.3 x 11.1
Bedroom
- Level: Main
- Area: 169.36 Square Feet
- Dimensions: 11.6 x 14.6
Dining room
- Level: Main
- Area: 279.01 Square Feet
- Dimensions: 14.6 x 19.11
Kitchen
- Features: Remodeled, Kitchen Island
- Level: Main
- Area: 157.32 Square Feet
- Dimensions: 13.11 x 12
Living room
- Level: Main
- Area: 297.92 Square Feet
- Dimensions: 15.2 x 19.6
Heating
- Hot Water, Oil
Cooling
- Central Air
Appliances
- Included: Oven/Range, Microwave, Refrigerator, Dishwasher, Washer, Dryer, Water Heater
- Laundry: Main Level
Features
- Basement: Full,Walk-Out Access
- Attic: Pull Down Stairs
- Number of fireplaces: 1
Interior area
- Total structure area: 1,834
- Total interior livable area: 1,834 sqft
- Finished area above ground: 1,834
Property
Parking
- Total spaces: 3
- Parking features: Detached, Attached
- Attached garage spaces: 3
Lot
- Size: 1.23 Acres
- Features: Rolling Slope
Details
- Parcel number: 964226
- Zoning: FR
Construction
Type & style
- Home type: SingleFamily
- Architectural style: Ranch
- Property subtype: Single Family Residence
Materials
- Vinyl Siding
- Foundation: Concrete Perimeter
- Roof: Asphalt
Condition
- New construction: No
- Year built: 1954
Details
- Warranty included: Yes
Utilities & green energy
- Sewer: Septic Tank
- Water: Well
Community & neighborhood
Location
- Region: Durham
Price history
| Date | Event | Price |
|---|---|---|
| 6/21/2025 | Pending sale | $524,900-2.3%$286/sqft |
Source: | ||
| 6/20/2025 | Sold | $537,000+2.3%$293/sqft |
Source: | ||
| 5/20/2025 | Listed for sale | $524,900+94.4%$286/sqft |
Source: | ||
| 12/20/2016 | Sold | $270,000-1.5%$147/sqft |
Source: | ||
| 11/26/2016 | Pending sale | $274,000$149/sqft |
Source: Page Taft - Christie's IRE #N10178838 Report a problem | ||
Public tax history
| Year | Property taxes | Tax assessment |
|---|---|---|
| 2025 | $7,417 +4.7% | $198,380 |
| 2024 | $7,082 +2.6% | $198,380 |
| 2023 | $6,900 +0.6% | $198,380 |
Find assessor info on the county website
Neighborhood: 06422
Nearby schools
GreatSchools rating
- NAFrederick Brewster SchoolGrades: PK-2Distance: 1.5 mi
- 5/10Frank Ward Strong SchoolGrades: 6-8Distance: 1.3 mi
- 7/10Coginchaug Regional High SchoolGrades: 9-12Distance: 1.4 mi

Get pre-qualified for a loan
At Zillow Home Loans, we can pre-qualify you in as little as 5 minutes with no impact to your credit score.An equal housing lender. NMLS #10287.
