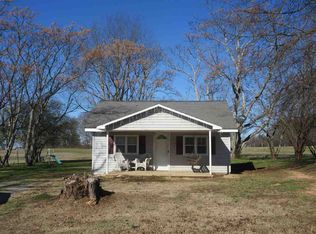Beautiful home situated in alluring country setting on 6.63 acres located within short drive to Greenville or Anderson. Covered rocking chair porch for enjoying the tranquility of the outdoors. This elegant and tasteful two-story home features luxurious extras such as beautiful Brazilian walnut hardwood floors, a powder room on the main level with custom marble and porcelain inlay floor coffered ceilings, two sided fireplace. Master BR is on the main level with full bath and full size his and hers closets. The kitchen has ample custom cabinetry with granite counter tops, stainless steel appliances, 2 level granite island and double-sided gas fireplace. Additional room on the main level could be used for an office or a 5th BR. 3 car attached heated garage with finished bonus room and half bath. Detached shop heated and cooled has air compressor system and 5 bay doors and loft for storage.Shop is 2800 sq. ft including loft. Home has underground fence is place for pets and has a large capacity generator and extensive irrigation system to keep the yard in tip top shape, and much, much more. This home is a must see to take in all it has to offer.
This property is off market, which means it's not currently listed for sale or rent on Zillow. This may be different from what's available on other websites or public sources.

