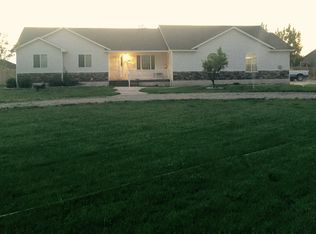Sold on 12/08/23
Price Unknown
165 N 4100 E, Rigby, ID 83442
4beds
4,000sqft
SingleFamily
Built in 2003
2 Acres Lot
$617,700 Zestimate®
$--/sqft
$2,641 Estimated rent
Home value
$617,700
$581,000 - $655,000
$2,641/mo
Zestimate® history
Loading...
Owner options
Explore your selling options
What's special
Unique fun floor plan. Lots of built ins.
Additional 2.5 acres available
Facts & features
Interior
Bedrooms & bathrooms
- Bedrooms: 4
- Bathrooms: 4
- Full bathrooms: 3
- 1/2 bathrooms: 1
Heating
- Forced air, Gas
Cooling
- Central
Appliances
- Included: Dishwasher, Garbage disposal, Microwave, Range / Oven, Refrigerator
- Laundry: Main Level
Features
- Ceiling Fan(s), Jetted Tub, Tile Floors, Walk-in Closet(s), Garage Door Opener(s), Hardwood Floors, New Paint-Partial
- Flooring: Tile, Carpet, Laminate, Linoleum / Vinyl
- Basement: Finished
Interior area
- Total interior livable area: 4,000 sqft
Property
Parking
- Total spaces: 3
- Parking features: Garage - Attached
Features
- Exterior features: Vinyl, Brick
- Has spa: Yes
- Has view: Yes
- View description: Mountain
Lot
- Size: 2 Acres
Details
- Parcel number: RP006320010010
Construction
Type & style
- Home type: SingleFamily
Materials
- Roof: Shake / Shingle
Condition
- Year built: 2003
Utilities & green energy
- Sewer: Private Septic
Community & neighborhood
Location
- Region: Rigby
Other
Other facts
- Other Rooms: Breakfast Nook/Bar, Formal Dining Room, Main Floor Master Bedroom, Master Bath, Mud Room, Office, Pantry
- Laundry: Main Level
- Style: 1 Story
- Roof: Composition
- Interior Features: Ceiling Fan(s), Jetted Tub, Tile Floors, Walk-in Closet(s), Garage Door Opener(s), Hardwood Floors, New Paint-Partial
- Appliances Included: Microwave, Range/Oven-Electric, Dishwasher, Refrigerator, Dryer-Gas
- Exterior Features: Livestock Permitted, RV Parking Area, Corral/Stable
- Driveway Type: Asphalt, Concrete, Circular Driveway
- Fence Type/Info: Full, Vinyl
- Landscaping: Established Lawn, Established Trees, Flower Beds, Sprinkler-Auto
- Exterior-Secondary: Vinyl
- Heat Source/Type: Electric
- Construction/Status: Existing
- Basement: Full
- Sewer: Private Septic
- Topography/Setting: Rural
- Patio/Deck: Open Patio, Covered Porch, 2, Enclosed Patio
- Property Status: Active
- Provider/Other Info: Rocky Mountain Power
- Exterior-Primary: Brick
- Garage # Stalls/Type: 3 Stalls
- Foundation: Concrete Perimeter
- Water: Well
- Legal Description: LOT 1 BLK 1 ROCKY MOUNTAIN ESTATES DIV #1 SEC 29 TWP 4 NORTH RGE 39 EB
Price history
| Date | Event | Price |
|---|---|---|
| 12/8/2023 | Sold | -- |
Source: Agent Provided Report a problem | ||
| 12/1/2023 | Pending sale | $560,000$140/sqft |
Source: | ||
| 12/1/2023 | Listing removed | $560,000$140/sqft |
Source: | ||
| 9/21/2023 | Price change | $560,000-0.9%$140/sqft |
Source: | ||
| 9/15/2023 | Listed for sale | $565,000-0.9%$141/sqft |
Source: | ||
Public tax history
| Year | Property taxes | Tax assessment |
|---|---|---|
| 2024 | $2,778 +14.3% | $615,263 -3% |
| 2023 | $2,430 -15.4% | $634,212 +15.7% |
| 2022 | $2,871 +7.5% | $548,370 +33.6% |
Find assessor info on the county website
Neighborhood: 83442
Nearby schools
GreatSchools rating
- 6/10Jefferson Elementary SchoolGrades: K-5Distance: 4.1 mi
- 8/10Rigby Middle SchoolGrades: 6-8Distance: 2.9 mi
- 5/10Rigby Senior High SchoolGrades: 9-12Distance: 2.8 mi
Schools provided by the listing agent
- Elementary: SOUTH FORK
- Middle: Rigby Middle School
- High: RIGBY 251HS
Source: The MLS. This data may not be complete. We recommend contacting the local school district to confirm school assignments for this home.
