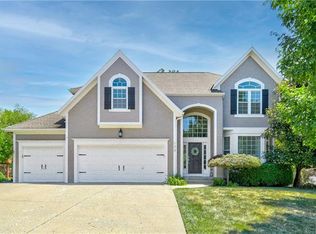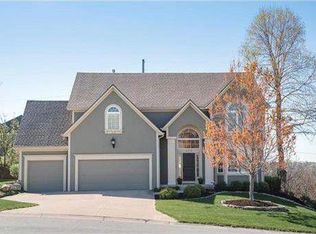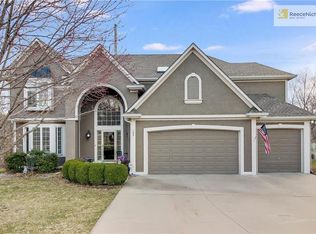Sold
Price Unknown
165 NE Hidden Ridge Ln, Lees Summit, MO 64064
3beds
2,909sqft
Single Family Residence
Built in 2002
0.46 Acres Lot
$521,200 Zestimate®
$--/sqft
$3,018 Estimated rent
Home value
$521,200
$469,000 - $579,000
$3,018/mo
Zestimate® history
Loading...
Owner options
Explore your selling options
What's special
Custom home on incredible lot backing to trees, on cul de sac. Designed offering open living space with tons of windows for incredible views & natural light. Exterior just painted. Welcoming front porch opens to incredible home with 10'+ ceilings through main level, all new interior paint & carpet. Large formal dining has niche for cabinet. Great room has direct vent gas fireplace surrounded by windows. Breakfast room has large windows and door out to brand new deck, with steps to backyard. Kitchen is a dream! Tons of cabinets, great pantry, all appliances stay, including new dishwasher & trash compactor. Bonus built-in desk area. 1/2 bath & large laundry room with tons of built ins & storage. Primary suite is the ultimate in privacy & luxury. Spacious bedroom has door out to new, private deck with views of trees & privacy. Luxury bath has dbl vanity, full tiled walk-in shower, separate jetted tub & fantastic walk-in closet, vaulted ceiling, beautiful window for natural light. Lower level has very large family room with 2nd fireplace and entire wall of windows looking out to backyard. Door out to patio under 10x14 deck above, with overhead door with access to 5th garage, great for lawn equipment, outdoor furniture storage or golf cart. 1/2 bath off family room & access to storage spaces. 2 large bedrooms share a bathroom with tub/shower and separate vanities. Both bedrooms have large walk-in closets. This home has been beautifully maintained. Main level garage is 23' deep & 32' wide with 3rd bay extending 12'x19' with utility sink, built ins (1000 sqft). 3rd bay door is 10' wide & 8' tall! The 5th garage space, lower level rear access measures 13x17 with 9' wide overhead door! Incredible opportunity to own in Oaks Ridge. This section has it's own pool & trash service with HOA. Roof replaced 2014. Humidifier, trash compactor & dishwasher 2025.
Zillow last checked: 8 hours ago
Listing updated: August 07, 2025 at 11:53am
Listing Provided by:
Denise Sanker 816-679-8336,
ReeceNichols - Lees Summit,
Rob Ellerman Team 816-304-4434,
ReeceNichols - Lees Summit
Bought with:
Jennifer Dove, 2005036584
Kansas City Real Estate, Inc.
Source: Heartland MLS as distributed by MLS GRID,MLS#: 2551502
Facts & features
Interior
Bedrooms & bathrooms
- Bedrooms: 3
- Bathrooms: 4
- Full bathrooms: 2
- 1/2 bathrooms: 2
Primary bedroom
- Features: Carpet, Ceiling Fan(s), Walk-In Closet(s)
- Level: Main
- Dimensions: 15 x 19
Bedroom 2
- Features: Ceramic Tiles, Walk-In Closet(s)
- Level: Lower
- Dimensions: 14 x 14
Bedroom 3
- Features: Carpet, Walk-In Closet(s)
- Level: Lower
- Dimensions: 12 x 14
Primary bathroom
- Features: Ceiling Fan(s), Separate Shower And Tub
- Level: Main
- Dimensions: 13 x 16
Bathroom 2
- Features: Ceramic Tiles, Double Vanity, Shower Over Tub
- Level: Lower
- Dimensions: 12.5 x 11
Breakfast room
- Features: Ceramic Tiles
- Level: Main
- Dimensions: 16.5 x 10
Dining room
- Features: Ceramic Tiles
- Level: Main
- Dimensions: 11 x 14
Family room
- Features: Carpet, Fireplace
- Level: Lower
- Dimensions: 25 x 18
Great room
- Features: Ceramic Tiles, Fireplace
- Level: Main
- Dimensions: 16.5 x 15.5
Half bath
- Features: Ceramic Tiles
- Level: Main
- Dimensions: 6 x 5
Half bath
- Features: Ceramic Tiles
- Level: Lower
- Dimensions: 6.6 x 5
Kitchen
- Features: Ceramic Tiles, Pantry
- Level: Main
- Dimensions: 16 x 11.5
Laundry
- Features: Built-in Features, Ceramic Tiles
- Level: Main
- Dimensions: 9 x 6
Heating
- Forced Air
Cooling
- Attic Fan, Electric
Appliances
- Included: Cooktop, Dishwasher, Disposal, Humidifier, Microwave, Refrigerator, Built-In Oven, Trash Compactor
- Laundry: Laundry Room, Main Level
Features
- Ceiling Fan(s), Custom Cabinets, Pantry, Walk-In Closet(s)
- Flooring: Carpet, Tile
- Doors: Storm Door(s)
- Windows: Thermal Windows
- Basement: Finished,Full,Walk-Out Access
- Number of fireplaces: 2
- Fireplace features: Family Room, Gas, Great Room
Interior area
- Total structure area: 2,909
- Total interior livable area: 2,909 sqft
- Finished area above ground: 1,709
- Finished area below ground: 1,200
Property
Parking
- Total spaces: 5
- Parking features: Built-In, Garage Door Opener, Garage Faces Front, Garage Faces Rear, Tandem
- Attached garage spaces: 5
Features
- Patio & porch: Deck, Covered
- Spa features: Bath
Lot
- Size: 0.46 Acres
- Features: Cul-De-Sac
Details
- Additional structures: None
- Parcel number: 34940122800000000
- Other equipment: Back Flow Device
Construction
Type & style
- Home type: SingleFamily
- Architectural style: Traditional
- Property subtype: Single Family Residence
Materials
- Stucco & Frame, Wood Siding
- Roof: Composition
Condition
- Year built: 2002
Utilities & green energy
- Sewer: Public Sewer
- Water: Public
Community & neighborhood
Security
- Security features: Smoke Detector(s)
Location
- Region: Lees Summit
- Subdivision: Oaks Ridge
HOA & financial
HOA
- Has HOA: Yes
- HOA fee: $511 annually
- Amenities included: Pool
- Services included: Trash
- Association name: Oaks Ridge Home Association
Other
Other facts
- Listing terms: Cash,Conventional,FHA,VA Loan
- Ownership: Private
- Road surface type: Paved
Price history
| Date | Event | Price |
|---|---|---|
| 8/1/2025 | Sold | -- |
Source: | ||
| 7/13/2025 | Pending sale | $505,000$174/sqft |
Source: | ||
| 7/9/2025 | Price change | $505,000-7.3%$174/sqft |
Source: | ||
| 6/10/2025 | Price change | $545,000-0.9%$187/sqft |
Source: | ||
| 5/23/2025 | Listed for sale | $550,000$189/sqft |
Source: | ||
Public tax history
| Year | Property taxes | Tax assessment |
|---|---|---|
| 2024 | $5,486 +1.8% | $71,630 |
| 2023 | $5,387 -15.9% | $71,630 -5% |
| 2022 | $6,406 +0.1% | $75,430 |
Find assessor info on the county website
Neighborhood: 64064
Nearby schools
GreatSchools rating
- 8/10Voy Spears Jr. Elementary SchoolGrades: K-5Distance: 0.3 mi
- 5/10Delta Woods Middle SchoolGrades: 6-8Distance: 1.7 mi
- 8/10Blue Springs South High SchoolGrades: 9-12Distance: 6.5 mi
Schools provided by the listing agent
- Elementary: Voy Spears
- Middle: Delta Woods
- High: Blue Springs South
Source: Heartland MLS as distributed by MLS GRID. This data may not be complete. We recommend contacting the local school district to confirm school assignments for this home.
Get a cash offer in 3 minutes
Find out how much your home could sell for in as little as 3 minutes with a no-obligation cash offer.
Estimated market value$521,200
Get a cash offer in 3 minutes
Find out how much your home could sell for in as little as 3 minutes with a no-obligation cash offer.
Estimated market value
$521,200


