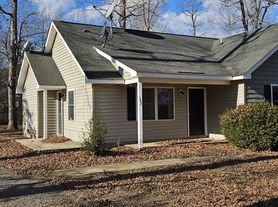30+ day stay or short-term available. Fully furnished home with utilities included. Come and enjoy this peaceful home located next to the Indian Creek Country Club golf course. Home has an open floor plan with the living and dining area open to the kitchen. Enjoy dining on the large screened porch. With 2 two queen bedrooms and 1 1/2 baths, the home can accommodate 4 guests. There is a 50-inch TV and high-speed internet. There is also a separate office set up and ready in case you need to have a quiet space to work during your visit.
Owners pays utilities including power, water, internet and trash. Fully furnished. Lease may be extended. no smoking. no parties/events
House for rent
Accepts Zillow applications
$2,900/mo
165 Navajo Rd, Kilmarnock, VA 22482
2beds
992sqft
Price may not include required fees and charges.
Single family residence
Available now
Dogs OK
Central air
In unit laundry
What's special
Separate officeHigh-speed internetOpen floor planTwo queen bedroomsLarge screened porch
- 117 days |
- -- |
- -- |
Zillow last checked: 8 hours ago
Listing updated: January 23, 2026 at 11:33am
Travel times
Facts & features
Interior
Bedrooms & bathrooms
- Bedrooms: 2
- Bathrooms: 2
- Full bathrooms: 1
- 1/2 bathrooms: 1
Cooling
- Central Air
Appliances
- Included: Dishwasher, Dryer, Washer
- Laundry: In Unit
Features
- Furnished: Yes
Interior area
- Total interior livable area: 992 sqft
Property
Parking
- Details: Contact manager
Features
- Patio & porch: Porch
- Exterior features: 30-day rental, Stone, dedicated workspace
Details
- Parcel number: 53A5315
Construction
Type & style
- Home type: SingleFamily
- Property subtype: Single Family Residence
Community & HOA
Location
- Region: Kilmarnock
Financial & listing details
- Lease term: 1 Month
Price history
| Date | Event | Price |
|---|---|---|
| 9/28/2025 | Listed for rent | $2,900-6.5%$3/sqft |
Source: Zillow Rentals Report a problem | ||
| 8/10/2025 | Listing removed | $3,100$3/sqft |
Source: Zillow Rentals Report a problem | ||
| 7/21/2025 | Price change | $3,100+5.1%$3/sqft |
Source: Zillow Rentals Report a problem | ||
| 4/27/2025 | Listed for rent | $2,950$3/sqft |
Source: Zillow Rentals Report a problem | ||
| 4/3/2025 | Listing removed | $2,950$3/sqft |
Source: Zillow Rentals Report a problem | ||
Neighborhood: 22482
Nearby schools
GreatSchools rating
- 5/10Northumberland Elementary SchoolGrades: PK-5Distance: 14.8 mi
- 4/10Northumberland Middle SchoolGrades: 6-8Distance: 15.2 mi
- 6/10Northumberland High SchoolGrades: 9-12Distance: 15.1 mi

