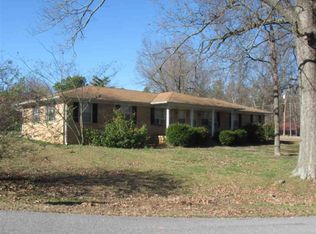Sold for $328,000
$328,000
165 Randa Cir, Paducah, KY 42003
6beds
3,216sqft
Single Family Residence
Built in 1965
0.56 Acres Lot
$359,000 Zestimate®
$102/sqft
$2,534 Estimated rent
Home value
$359,000
$316,000 - $409,000
$2,534/mo
Zestimate® history
Loading...
Owner options
Explore your selling options
What's special
This Beautiful 5 Bedroom Plus Office, 3 Bathroom Home At 165 Randa Circle In Paducah Is Located On A Dead-end Street W/ A Private Backyard. The Home Also Features Luxurious Amenities Like Custom Tile Work, Shower Lounger & Soaker Tub In The Primary En Suite, Walk-in Closet And One Of A Kind Wooden Vanity Tops, The Kitchen Provides A Lot Of Storage And Nice Granite Countertops. Don't Miss The 2-car Detached Garage, An Outbuilding For A Workshop Or Storage, A Lean-to For Outside Tools, And A Multi-level Patio And Deck Area. The Paved Driveway Offers Ample Parking Space For Multiple Vehicles, Work Truck And Trailer Or Camper/boat Trailer. The Basement Includes A Spacious Family Room With Cozy Fireplace, 4 Bedrooms, & Large Laundry Room.
Zillow last checked: 8 hours ago
Listing updated: January 19, 2025 at 04:45am
Listed by:
Chaynne Minter 270-727-9045,
The Jeter Group
Bought with:
Chaynne Minter, 295617
The Jeter Group
Source: WKRMLS,MLS#: 129120Originating MLS: Paducah
Facts & features
Interior
Bedrooms & bathrooms
- Bedrooms: 6
- Bathrooms: 3
- Full bathrooms: 3
- Main level bedrooms: 2
Primary bedroom
- Level: Main
Bedroom 2
- Level: Main
Bedroom 3
- Level: Basement
Bedroom 4
- Level: Basement
Bathroom
- Features: Double Vanity, Separate Shower, Soaking Tub, Tub Shower
Dining room
- Features: Living/Dining
- Level: Main
Family room
- Level: Basement
Kitchen
- Features: Eat-in Kitchen
- Level: Main
Living room
- Level: Main
Heating
- Forced Air, Natural Gas, Fireplace(s)
Cooling
- Central Air
Appliances
- Included: Dishwasher, Microwave, Refrigerator, Stove, Electric Water Heater
- Laundry: In Basement, Utility Room, Washer/Dryer Hookup
Features
- Ceiling Fan(s), Closet Light(s), Walk-In Closet(s)
- Flooring: Ceramic Tile, Tile
- Windows: Screens, Tilt Windows, Vinyl Frame
- Basement: Exterior Entry,Full,Finished,Interior Entry,Walk-Out Access
- Attic: Partially Floored,Pull Down Stairs
- Has fireplace: Yes
- Fireplace features: Basement, Family Room, Gas Log, Living Room, Ventless
Interior area
- Total structure area: 3,216
- Total interior livable area: 3,216 sqft
- Finished area below ground: 1,608
Property
Parking
- Total spaces: 2
- Parking features: Detached, Garage Door Opener, Paved
- Garage spaces: 2
- Has uncovered spaces: Yes
Features
- Levels: Multi-Level
- Patio & porch: Deck, Patio
Lot
- Size: 0.56 Acres
- Features: Trees, Cul-De-Sac, Dead End Street, Interior Lot, Level, Rolling Slope
Details
- Additional structures: Outbuilding
- Parcel number: 1331000013
Construction
Type & style
- Home type: SingleFamily
- Property subtype: Single Family Residence
Materials
- Concrete, Concrete Block, Frame, Brick/Siding, Dry Wall
- Foundation: Concrete Block
- Roof: Dimensional Shingle
Condition
- New construction: No
- Year built: 1965
Utilities & green energy
- Electric: Circuit Breakers, Paducah Power Sys
- Gas: Atmos Energy
- Sewer: Septic Tank
- Water: Public, Paducah Water Works
- Utilities for property: Garbage - Private, Natural Gas Available, Cable Available
Community & neighborhood
Security
- Security features: Smoke Detector(s)
Location
- Region: Paducah
- Subdivision: Tanglewood
Other
Other facts
- Road surface type: Blacktop
Price history
| Date | Event | Price |
|---|---|---|
| 1/17/2025 | Sold | $328,000-0.6%$102/sqft |
Source: WKRMLS #129120 Report a problem | ||
| 1/6/2025 | Pending sale | $329,900$103/sqft |
Source: WKRMLS #129120 Report a problem | ||
| 12/5/2024 | Listed for sale | $329,900$103/sqft |
Source: WKRMLS #129120 Report a problem | ||
| 12/3/2024 | Pending sale | $329,900$103/sqft |
Source: WKRMLS #129120 Report a problem | ||
| 11/30/2024 | Price change | $329,900-2.7%$103/sqft |
Source: WKRMLS #129120 Report a problem | ||
Public tax history
| Year | Property taxes | Tax assessment |
|---|---|---|
| 2023 | $2,727 +65.1% | $280,000 +67.8% |
| 2022 | $1,651 +0.1% | $166,822 |
| 2021 | $1,650 -0.1% | $166,822 |
Find assessor info on the county website
Neighborhood: Reidland
Nearby schools
GreatSchools rating
- 5/10Reidland Elementary SchoolGrades: PK-3Distance: 0.7 mi
- 6/10Reidland Middle SchoolGrades: 6-8Distance: 0.7 mi
- 8/10McCracken County High SchoolGrades: 9-12Distance: 12.2 mi
Schools provided by the listing agent
- Elementary: Reidland
- Middle: Reidland Middle
- High: McCracken Co. HS
Source: WKRMLS. This data may not be complete. We recommend contacting the local school district to confirm school assignments for this home.
Get pre-qualified for a loan
At Zillow Home Loans, we can pre-qualify you in as little as 5 minutes with no impact to your credit score.An equal housing lender. NMLS #10287.
