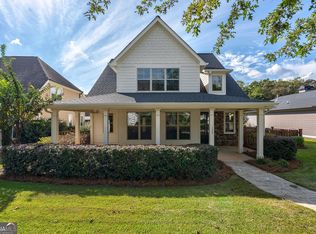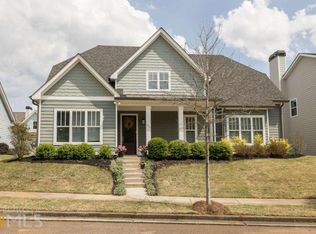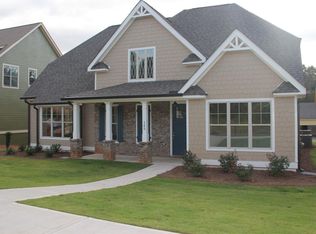Buyer Closing costs incentive of $1000 credit offered from lender & $1000 credit offered from builder when preferred lender is used. Preferred lender: DeAnn Ellis, Element Funding - http://www.elementfunding.com/branches/5303/dellis - Hard to find one-level living in desirable Oak Grove...OH did I mention it's also brand new!!!! Masterfully crafted by Pinewood Homes, this Cherokee Rose plan offers a massive open floor plan and desirable appointments. Upon entering into the welcoming foyer it is evident that mobility and easy navigation is a prime feature of this plan. This sprawling open concept hosts a formal dining room, open kitchen, large breakfast room, & vaulted , beamed 18'X 18' great room with a gas starter fireplace. Serving is made easy with the butlers pantry separating the kitchen from the dining room. The oversized kitchen is designed for the home chef featuring; an abundance of custom cabinetry, granite countertops, stainless steel appliances, and oversized granite topped island with breakfast bar seating. Just off the great room is the spacious master suite hosting a trey ceiling and larg windows bursting with natural light. The master bath features a large walk-in shower, double sink vanitiy with upgraded storage cabinetry, separate water closet, and walk in closet. Located off the foyer are the secondary bedrooms. Each bedroom comes complete with lush carpet flooring, ceiling fan light fixtures, ample closet space, and easy access to the perfectly detailed full bath. If outdoor living is on your "must have" list, then look no further...the Cherokee Rose comes complete with a rocking chair front porch and private, covered side patio accessed from the breakfast room. Another key element to this crafstman home is its location...just minutes Loop 10, shopping, restaurants, 5 minutes to Downtown Athens and UGA...this ideal location is convenient to all your every day needs. The fantastic homeowners package includes sidewalks, street lighting, a gazebo, courtyard greenspace, walking trails, a swimming pool with new pool furniture, play ground, club house available for private events, and tennis courts. Please contact listing agent for more information on selections and progress. For additional information on the community and other plans visit www.OakGroveHomeSales.com
This property is off market, which means it's not currently listed for sale or rent on Zillow. This may be different from what's available on other websites or public sources.




