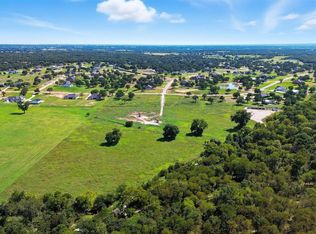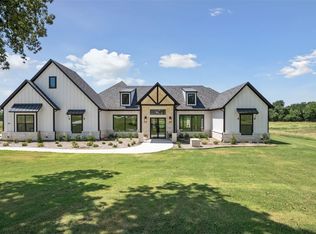Sold
Price Unknown
165 Rio Rancho Dr, Decatur, TX 76234
4beds
3,086sqft
Farm, Single Family Residence
Built in 2025
4.41 Acres Lot
$875,200 Zestimate®
$--/sqft
$3,344 Estimated rent
Home value
$875,200
$823,000 - $928,000
$3,344/mo
Zestimate® history
Loading...
Owner options
Explore your selling options
What's special
Step into this modern farmhouse beauty that is surrounded by serene nature and situated on just over 4 acres. This stunning 4 bedroom 3 and a half bathroom Bailee home boasts sleekness, style and quality details. Making entertaining a breeze with the gorgeous kitchen is adorned with beautiful custom cabinetry with soft close hinges, brass gooseneck sink and brass hardware, huge island with quartz counters, gas cooktop, double ovens and a generous walk in pantry. Exposed wood beams and floating shelves in main living area for warmth and character and a decorative fireplace for this chilly nights. Massive sliding glass doors that connects the indoor space to the oversized patio complete with an outdoor fireplace. With spa level vibes and modern aesthetics the primary bath features a glass enclosed wet room. The second living area has a gorgeous vaulted and beamed ceiling and an incredible view of the expansive lot. Adding additional value to this amazing home is the foam encapsulation, private well, recirculating hot water heater, no city taxes and quality craftsmanship.
Zillow last checked: 8 hours ago
Listing updated: September 30, 2025 at 06:34pm
Listed by:
Cristal Weruk 0480294 972-691-7580,
Coldwell Banker Realty 972-691-7580
Bought with:
Kathy Gonzales
Brazos Realty Partners
Source: NTREIS,MLS#: 20915120
Facts & features
Interior
Bedrooms & bathrooms
- Bedrooms: 4
- Bathrooms: 4
- Full bathrooms: 3
- 1/2 bathrooms: 1
Primary bedroom
- Features: Ceiling Fan(s), Dual Sinks, Double Vanity, Hollywood Bath, Walk-In Closet(s)
- Level: First
- Dimensions: 14 x 17
Bedroom
- Features: Ceiling Fan(s), Walk-In Closet(s)
- Level: First
- Dimensions: 12 x 13
Bedroom
- Features: Ceiling Fan(s), Walk-In Closet(s)
- Level: First
- Dimensions: 13 x 12
Bedroom
- Features: Ceiling Fan(s), Walk-In Closet(s)
- Level: First
- Dimensions: 11 x 14
Den
- Features: Ceiling Fan(s)
- Level: First
- Dimensions: 16 x 20
Dining room
- Level: First
- Dimensions: 12 x 13
Living room
- Features: Built-in Features, Fireplace
- Level: First
- Dimensions: 22 x 21
Office
- Features: Ceiling Fan(s), Other
- Level: First
- Dimensions: 11 x 13
Heating
- Central, Electric, ENERGY STAR/ACCA RSI Qualified Installation, ENERGY STAR Qualified Equipment, Fireplace(s)
Cooling
- Ceiling Fan(s), Electric
Appliances
- Included: Some Gas Appliances, Double Oven, Dishwasher, Gas Cooktop, Disposal, Gas Water Heater, Microwave, Plumbed For Gas
- Laundry: Washer Hookup, Electric Dryer Hookup, Laundry in Utility Room
Features
- Decorative/Designer Lighting Fixtures, Double Vanity, Eat-in Kitchen, High Speed Internet, Kitchen Island, Open Floorplan, Pantry, Vaulted Ceiling(s), Wired for Sound
- Flooring: Carpet, Tile
- Has basement: No
- Number of fireplaces: 2
- Fireplace features: Blower Fan, Decorative, Family Room, Gas, Gas Log, Gas Starter, Masonry, Propane, Stone, Wood Burning, Insert
Interior area
- Total interior livable area: 3,086 sqft
Property
Parking
- Total spaces: 3
- Parking features: Covered, Door-Multi, Garage, Garage Door Opener, Oversized, Garage Faces Side
- Attached garage spaces: 3
Features
- Levels: One
- Stories: 1
- Patio & porch: Covered
- Exterior features: Rain Gutters
- Pool features: None
- Fencing: None
Lot
- Size: 4.41 Acres
- Features: Acreage, Interior Lot, Landscaped, Subdivision, Sprinkler System, Few Trees
Details
- Parcel number: 797332
Construction
Type & style
- Home type: SingleFamily
- Architectural style: Farmhouse,Modern,Detached
- Property subtype: Farm, Single Family Residence
Materials
- Board & Batten Siding, Brick, Rock, Stone
- Foundation: Slab
- Roof: Composition
Condition
- Year built: 2025
Utilities & green energy
- Sewer: Aerobic Septic, Septic Tank
- Water: Well
- Utilities for property: Propane, Septic Available, Underground Utilities, Water Available
Green energy
- Energy efficient items: Appliances, Construction, Doors, HVAC, Insulation, Lighting, Rain/Freeze Sensors, Thermostat
- Water conservation: Low-Flow Fixtures, Water-Smart Landscaping
Community & neighborhood
Community
- Community features: Community Mailbox
Location
- Region: Decatur
- Subdivision: Las Brisas Ph 2
HOA & financial
HOA
- Has HOA: Yes
- HOA fee: $550 annually
- Services included: Association Management
- Association name: Las Brisas
- Association phone: 817-439-1710
Other
Other facts
- Listing terms: Cash,Conventional,VA Loan
Price history
| Date | Event | Price |
|---|---|---|
| 9/30/2025 | Sold | -- |
Source: NTREIS #20915120 Report a problem | ||
| 9/5/2025 | Pending sale | $895,000$290/sqft |
Source: NTREIS #20915120 Report a problem | ||
| 8/30/2025 | Price change | $895,000-2.2%$290/sqft |
Source: NTREIS #20915120 Report a problem | ||
| 8/9/2025 | Listed for sale | $915,000$297/sqft |
Source: NTREIS #20915120 Report a problem | ||
| 8/9/2025 | Pending sale | $915,000+2.2%$297/sqft |
Source: NTREIS #20915120 Report a problem | ||
Public tax history
| Year | Property taxes | Tax assessment |
|---|---|---|
| 2025 | -- | $217,132 +20% |
| 2024 | $2,204 +21% | $180,943 +20% |
| 2023 | $1,822 | $150,786 -4.1% |
Find assessor info on the county website
Neighborhood: 76234
Nearby schools
GreatSchools rating
- 4/10Rann Elementary SchoolGrades: PK-5Distance: 3.1 mi
- 5/10McCarroll Middle SchoolGrades: 6-8Distance: 3.4 mi
- 5/10Decatur High SchoolGrades: 9-12Distance: 4.9 mi
Schools provided by the listing agent
- Elementary: Carson
- Middle: Decatur
- High: Decatur
- District: Decatur ISD
Source: NTREIS. This data may not be complete. We recommend contacting the local school district to confirm school assignments for this home.
Get a cash offer in 3 minutes
Find out how much your home could sell for in as little as 3 minutes with a no-obligation cash offer.
Estimated market value$875,200
Get a cash offer in 3 minutes
Find out how much your home could sell for in as little as 3 minutes with a no-obligation cash offer.
Estimated market value
$875,200

