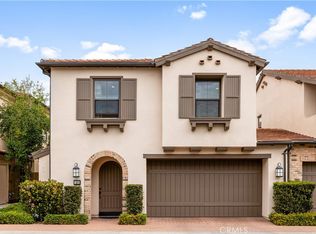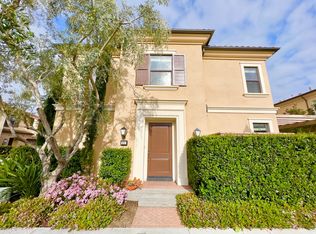Sold for $1,560,000
Listing Provided by:
Caoting Zhang DRE #01997006 949-325-5698,
Wetrust Realty
Bought with: Re/Max Premier Realty
$1,560,000
165 Rodeo, Irvine, CA 92602
3beds
1,581sqft
Condominium
Built in 2015
-- sqft lot
$1,613,400 Zestimate®
$987/sqft
$4,800 Estimated rent
Home value
$1,613,400
$1.48M - $1.76M
$4,800/mo
Zestimate® history
Loading...
Owner options
Explore your selling options
What's special
MUST SEE!!! Nestled in the prestigious Orchard Hills community of Irvine, this stunning 3-bedroom, 2-bathroom townhome offers modern elegance, resort-style amenities, and the perfect blend of comfort and sophistication. Designed for contemporary living, this home features an open floor plan, high-end finishes, and a prime location within one of Orange County’s most sought-after neighborhoods.
Key Features:
Spacious Open Layout– Bright and airy living area with high ceilings, abundant natural light, and a seamless flow between the living, dining, and kitchen spaces.
Gourmet Kitchen –granite countertops, stainless steel appliances, custom cabinetry, and a large island perfect for cooking and entertaining.
Private Primary Suite – Generously sized master bedroom with a walk-in closet and an en-suite bathroom featuring dual vanities and a luxurious tub
Two Additional Bedrooms – Perfect for family, guests, or a home office, with ample closet space and easy access to the second full bathroom.
Outdoor Living – A private patio and a balcony, perfect for enjoying Irvine’s ideal climate with outdoor relaxation and dining.
Attached 2-Car Garage – Direct access with extra storage space for convenience.
Orchard Hills is renowned for its amenities including:
- Resort-style pools and spas
- Expansive parks, walking trails, and scenic hilltop views
- Award-winning School :Northwood High School, Sierra Vista Middle School, Canyon View Elementary School.
- Close to schools, shopping, dining, and major freeways (5, 133, 241)
Zillow last checked: 8 hours ago
Listing updated: June 11, 2025 at 02:14pm
Listing Provided by:
Caoting Zhang DRE #01997006 949-325-5698,
Wetrust Realty
Bought with:
Mary Jafarkhani, DRE #00999447
Re/Max Premier Realty
Mike Jafarkhani, DRE #01098626
Re/Max Premier Realty
Source: CRMLS,MLS#: OC25103125 Originating MLS: California Regional MLS
Originating MLS: California Regional MLS
Facts & features
Interior
Bedrooms & bathrooms
- Bedrooms: 3
- Bathrooms: 3
- Full bathrooms: 2
- 1/2 bathrooms: 1
- Main level bathrooms: 1
Primary bedroom
- Features: Primary Suite
Bedroom
- Features: All Bedrooms Up
Bathroom
- Features: Bathtub, Granite Counters, Quartz Counters
Kitchen
- Features: Granite Counters, Kitchen/Family Room Combo
Other
- Features: Walk-In Closet(s)
Cooling
- Central Air
Appliances
- Included: 6 Burner Stove, Built-In Range, Dishwasher, Electric Range, Disposal, Gas Range, Microwave, Tankless Water Heater, Washer
- Laundry: Inside, Laundry Room, Upper Level
Features
- Breakfast Bar, See Remarks, All Bedrooms Up, Primary Suite, Walk-In Closet(s)
- Flooring: Carpet, Laminate, Tile
- Doors: Panel Doors
- Windows: Shutters
- Has fireplace: No
- Fireplace features: None
- Common walls with other units/homes: 1 Common Wall
Interior area
- Total interior livable area: 1,581 sqft
Property
Parking
- Total spaces: 2
- Parking features: Garage - Attached
- Attached garage spaces: 2
Features
- Levels: Two
- Stories: 2
- Entry location: 1
- Pool features: Community, Heated, Association
- Fencing: Brick
- Has view: Yes
- View description: Neighborhood
Lot
- Size: 0.25 Acres
Details
- Additional parcels included: 52722134
- Parcel number: 93822723
- Special conditions: Standard
Construction
Type & style
- Home type: Condo
- Property subtype: Condominium
- Attached to another structure: Yes
Condition
- New construction: No
- Year built: 2015
Utilities & green energy
- Sewer: Public Sewer
- Water: Public
- Utilities for property: Cable Available, Electricity Available, Natural Gas Available, Phone Available, Sewer Available, Water Available
Community & neighborhood
Community
- Community features: Curbs, Foothills, Hiking, Park, Suburban, Pool
Location
- Region: Irvine
- Subdivision: Vista Scena (Ohvis)
HOA & financial
HOA
- Has HOA: Yes
- HOA fee: $226 monthly
- Amenities included: Clubhouse, Maintenance Front Yard, Barbecue, Playground, Pool, Spa/Hot Tub, Tennis Court(s), Trail(s)
- Association name: Orchard Hills
- Association phone: 949-833-2600
- Second HOA fee: $224 monthly
- Second association name: Vista Scena
- Second association phone: 800-369-7260
Other
Other facts
- Listing terms: Cash,Cash to New Loan,Conventional
Price history
| Date | Event | Price |
|---|---|---|
| 6/11/2025 | Sold | $1,560,000-2.4%$987/sqft |
Source: | ||
| 5/25/2025 | Pending sale | $1,599,000$1,011/sqft |
Source: | ||
| 5/14/2025 | Contingent | $1,599,000$1,011/sqft |
Source: | ||
| 5/9/2025 | Listed for sale | $1,599,000+120.1%$1,011/sqft |
Source: | ||
| 5/1/2015 | Sold | $726,500$460/sqft |
Source: Public Record Report a problem | ||
Public tax history
| Year | Property taxes | Tax assessment |
|---|---|---|
| 2025 | $12,734 +1.5% | $873,059 +2% |
| 2024 | $12,544 +1.7% | $855,941 +2% |
| 2023 | $12,335 +1.5% | $839,158 +2% |
Find assessor info on the county website
Neighborhood: Orchard Hills
Nearby schools
GreatSchools rating
- 9/10Canyon View Elementary SchoolGrades: K-6Distance: 0.7 mi
- 9/10Sierra Vista Middle SchoolGrades: 7-8Distance: 1.7 mi
- 10/10Northwood High SchoolGrades: 9-12Distance: 0.3 mi
Schools provided by the listing agent
- Elementary: Canyon View
- Middle: Sierra Vista
- High: Northwood
Source: CRMLS. This data may not be complete. We recommend contacting the local school district to confirm school assignments for this home.
Get a cash offer in 3 minutes
Find out how much your home could sell for in as little as 3 minutes with a no-obligation cash offer.
Estimated market value$1,613,400
Get a cash offer in 3 minutes
Find out how much your home could sell for in as little as 3 minutes with a no-obligation cash offer.
Estimated market value
$1,613,400

