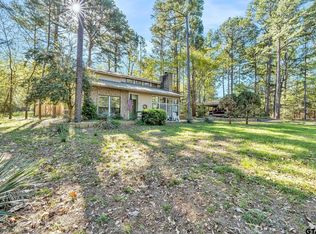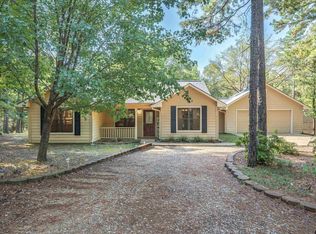Ready to move? This one owner 3/2/2 home is ready and waiting for you. Located on a quiet cul-de-sac, hosting a 16x16 work shop/storage building (insulated, heated & cooled) with attached 8x10 golf cart storage, gravel RV parking, convenient circle drive, fenced garden area and TWO additional generously treed Grandfathered lots. All three lots with only one HOA fee. Home offers recently purchased SS range/stove and overhead microwave. Roof, dishwasher, disposal & kitchen flooring less 1 yr old, water heater 4 yrs old and Trane Heat Pump HVAC 8 yrs old. Split bedroom floorplan with ample space & storage. Master bedroom with en-suite bathroom, separate tub and shower with his/her walk in closets. Large garage with extra storage space. This home has been very well maintained - you won't be disappointed.
This property is off market, which means it's not currently listed for sale or rent on Zillow. This may be different from what's available on other websites or public sources.

