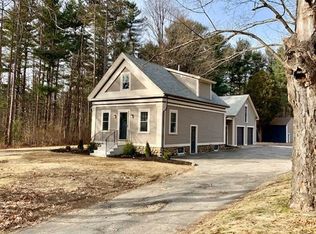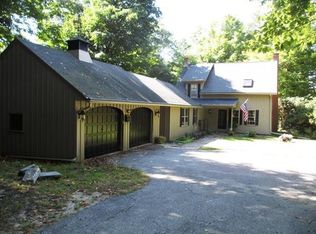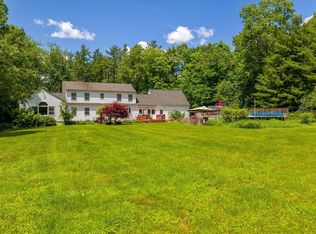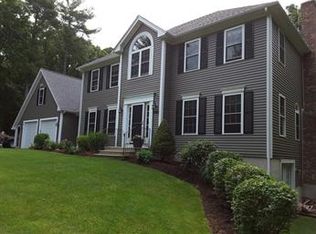Ready for immediate occupancy ! Brand New 4 Bedroom 2.5 bath Hip roof colonial with attached two car garage and walkout ,loaded with custom upgrades . Set on a private one acre lot that's surrounded by nearly 600 acres of conservation / reservoir land . High end chef's kitchen with stainless appliance's ,granite and huge 9 ft Island . First floor with 9' ceiling's , huge fire placed family room ,formal living and dining rooms , sand in place hardwood's , crown and upgraded moldings through out .Second floor features laundry , 4 spacious bedrooms including a huge luxurious master suite that will dazzle your fussiest buyers.
This property is off market, which means it's not currently listed for sale or rent on Zillow. This may be different from what's available on other websites or public sources.



