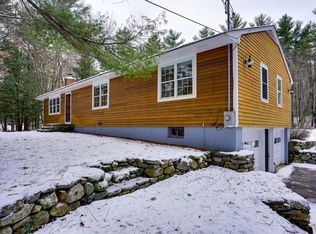This impeccably maintained Cape is set on a nice country road and yet minutes to 495 for an easy commute anywhere in the Greater Boston Area. A private setting which boasts nearly 2.51 acres of beautiful landscaped yard with irrigation system. Inside you will find a wonderful open space with a maple kitchen including granite counters and handsome tile flooring, central vacum. The spacious living room boasts a wood stove, skylights and laminate floors. There are four spacious bedrooms, with the master bedroom and one other on the first floor. There are two additional bedrooms on the second level. The finished walkout basement with a section that can be used as an exercise room and could easily be converted into a in-law space. Recent updates include roof, windows,buderus boiler and siding. This home is a short walk away to conservation land! Enjoy an afternoon on the deck overlooking the mature landscaped yard. This is a special property and one you will enjoy calling home!
This property is off market, which means it's not currently listed for sale or rent on Zillow. This may be different from what's available on other websites or public sources.
