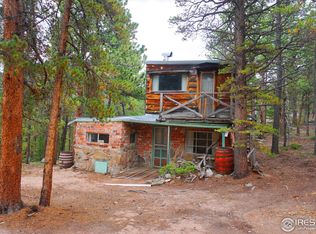Sold for $325,000
$325,000
165 Sutherland Road, Allenspark, CO 80510
1beds
0baths
424sqft
Manufactured Home
Built in 1950
4.67 Acres Lot
$325,900 Zestimate®
$767/sqft
$1,616 Estimated rent
Home value
$325,900
$303,000 - $349,000
$1,616/mo
Zestimate® history
Loading...
Owner options
Explore your selling options
What's special
2 LOTS FOR SALE! Escape to the heart of nature with this cozy cabin offering breathtaking views of the Rocky Mountains. This unique property combines a 424-square-foot, one-bedroom cabin on a sprawling 2.31-acre lot, and includes an additional connecting vacant lot, 544 Cabin Creek Rd., totaling 4.67 acres. A fully functional RV is also included, providing perfect guest accommodations or additional living space. Nestled amidst stunning views of Mount Meeker and the Continental Divide, this property invites you to immerse yourself in Colorado's natural beauty. The cabin features a charming blend of half frame construction and an attached camper, complete with a comfortable living room, functional kitchen & bathroom, and a quaint sleeping area. With Boulder County approval for land use to build a home, the potential to create your dream mountain retreat is within reach. Many elevated locations on the property are ideal for constructing a new home or simply enjoying the serene views. Located in a peaceful area, this property offers a quiet escape with the convenience of a 2-bedroom septic system, a 250-gallon cistern, and an electric meter already installed. Frequent visits from moose, deer, chipmunks, bears, and various bird species enhance the allure of this rare opportunity to own a substantial piece of Colorado's picturesque landscape. You are just minutes from Rocky Mountain National Park's Wild Basin entrance and 25 minutes from downtown Estes Park. There's ample room for your dreams to unfold here.
Zillow last checked: 8 hours ago
Listing updated: October 12, 2025 at 09:55pm
Listed by:
Chrissy Fairbanks 303-242-1438 chrissy.fairbanks@compass.com,
Compass - Denver
Bought with:
Sam Basel, 40037085
eXp Realty - Estes Park
Source: REcolorado,MLS#: 4906365
Facts & features
Interior
Bedrooms & bathrooms
- Bedrooms: 1
- Bathrooms: 0
- Main level bedrooms: 1
Bedroom
- Level: Main
Dining room
- Level: Main
Kitchen
- Level: Main
Living room
- Level: Main
Heating
- Electric
Cooling
- None
Appliances
- Included: Dryer, Refrigerator, Washer
Features
- Laminate Counters
- Flooring: Tile, Wood
- Windows: Window Coverings
- Has basement: No
Interior area
- Total structure area: 424
- Total interior livable area: 424 sqft
- Finished area above ground: 424
Property
Parking
- Total spaces: 3
- Details: Off Street Spaces: 3
Features
- Levels: One
- Stories: 1
- Has view: Yes
- View description: Mountain(s), Valley
Lot
- Size: 4.67 Acres
- Features: Mountainous, Rock Outcropping, Rolling Slope, Sloped
- Residential vegetation: Cleared, Wooded
Details
- Parcel number: R0058367
- Zoning: F
- Special conditions: Standard
Construction
Type & style
- Home type: MobileManufactured
- Property subtype: Manufactured Home
Materials
- Cedar, Frame, Wood Siding
- Roof: Rolled/Hot Mop
Condition
- Year built: 1950
Utilities & green energy
- Water: Cistern
Community & neighborhood
Location
- Region: Allenspark
- Subdivision: Allenspark
Other
Other facts
- Body type: Single Wide
- Listing terms: Cash,Conventional,FHA,VA Loan
- Ownership: Individual
- Road surface type: Dirt
Price history
| Date | Event | Price |
|---|---|---|
| 10/10/2025 | Sold | $325,000-7.1%$767/sqft |
Source: | ||
| 9/17/2025 | Pending sale | $350,000$825/sqft |
Source: | ||
| 8/31/2025 | Listed for sale | $350,000+233.3%$825/sqft |
Source: | ||
| 11/7/2017 | Sold | $105,000-12.4%$248/sqft |
Source: Public Record Report a problem | ||
| 10/25/2017 | Pending sale | $119,900$283/sqft |
Source: Steps Real Estate 100 #3924410 Report a problem | ||
Public tax history
| Year | Property taxes | Tax assessment |
|---|---|---|
| 2025 | $221 +2.3% | $10,306 +46.1% |
| 2024 | $216 -57.5% | $7,055 -27.9% |
| 2023 | $508 -2% | $9,789 +36.3% |
Find assessor info on the county website
Neighborhood: 80510
Nearby schools
GreatSchools rating
- 4/10Estes Park K-5 SchoolGrades: PK-5Distance: 9 mi
- 6/10Estes Park Middle SchoolGrades: 6-8Distance: 9.1 mi
- 4/10Estes Park High SchoolGrades: 9-12Distance: 9.1 mi
Schools provided by the listing agent
- Elementary: Estes Park
- Middle: Estes Park
- High: Estes Park
- District: Estes Park R-3
Source: REcolorado. This data may not be complete. We recommend contacting the local school district to confirm school assignments for this home.
Get a cash offer in 3 minutes
Find out how much your home could sell for in as little as 3 minutes with a no-obligation cash offer.
Estimated market value$325,900
Get a cash offer in 3 minutes
Find out how much your home could sell for in as little as 3 minutes with a no-obligation cash offer.
Estimated market value
$325,900
