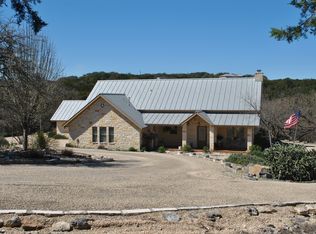Sold
Price Unknown
165 Treasure Hills Rd, Kerrville, TX 78028
3beds
3,370sqft
Single Family Residence
Built in 2002
10.1 Acres Lot
$853,200 Zestimate®
$--/sqft
$4,262 Estimated rent
Home value
$853,200
$793,000 - $921,000
$4,262/mo
Zestimate® history
Loading...
Owner options
Explore your selling options
What's special
INCREDIBLE VIEWS!!! When you step inside this one-of-a-kind stunning 3370 sq ft Craddock Custom Home, nestled on 10.1 acres in the peacefully, quiet Treasure Hills subdivision--you will know that you are home! Hoby & Ike Craddock have built a reputation on extraordinary care and are masters of trim and cabinetry---the craftsmanship and attention to detail are evident from the second you enter this exquisite home with pine ceilings, cedar beams, and custom iron railings! Large living includes 3 living areas,787 sq ft covered deck,2 fireplaces,3 bedrooms,3.5 baths, dining & chef's kitchen that includes a Subzero Refrigerator, refrigerator drawers, a warming drawer, stainless steel appliances, custom alder wood cabinetry, 3 copper sinks, and a large kitchen island/bar for food prep and serving. Just off the kitchen, extensive counter space and cabinets line the pantry/butler's pantry conveniently leading to the laundry room. The spacious master ensuite brings the outside in with patio access, large windows with custom wood shutters, a spacious custom closet, and a large walk-in shower. The magnificent floating staircase leads to 2 living areas, and 3rd bed/bath-stellar views await!
Zillow last checked: 8 hours ago
Listing updated: August 01, 2024 at 01:04pm
Listed by:
Holly Jones,
Fore Premier Properties
Bought with:
Jerry French
CENTURY 21 The Hills Realty
Source: KVMLS,MLS#: 108515
Facts & features
Interior
Bedrooms & bathrooms
- Bedrooms: 3
- Bathrooms: 4
- Full bathrooms: 3
- 1/2 bathrooms: 1
Heating
- Central, Electric
Cooling
- Central Air, Electric
Appliances
- Included: Electric Cooktop, Dishwasher, Disposal, Double Oven, Microwave, Refrigerator, Self Cleaning Oven, Water Softener Owned, Electric Water Heater, Water Heater
- Laundry: Main Level, Laundry Room, W/D Connection
Features
- High Ceilings, Shower Stall, Stairs/Steps, Walk-In Closet(s), Master Downstairs, Kitchen Bar
- Flooring: Carpet, Tile, Wood
- Windows: Double Pane Windows
- Attic: Access Only
- Has fireplace: Yes
- Fireplace features: Great Room, Wood Burning, Other
Interior area
- Total structure area: 3,370
- Total interior livable area: 3,370 sqft
Property
Parking
- Total spaces: 2
- Parking features: 2 Car Garage, Attached, Other
- Attached garage spaces: 2
Features
- Levels: Two
- Stories: 2
- Patio & porch: Deck/Patio, Covered
- Exterior features: Rain Gutters, Stairs/Steps
- Has view: Yes
- Waterfront features: None
Lot
- Size: 10.10 Acres
- Features: Views, Wooded
Details
- Additional structures: Workshop
- Parcel number: 47550
- Zoning: Residential
Construction
Type & style
- Home type: SingleFamily
- Architectural style: Hill Country
- Property subtype: Single Family Residence
Materials
- Rock Veneer, Stucco
- Foundation: Slab
- Roof: Metal
Condition
- Year built: 2002
Utilities & green energy
- Electric: Bandera
- Sewer: Septic Tank, Septic
- Water: Well
- Utilities for property: Electricity Connected, Garbage Service-Private, Phone Available
Community & neighborhood
Security
- Security features: Smoke Detector(s)
Location
- Region: Kerrville
- Subdivision: Treasure Hills
HOA & financial
HOA
- Has HOA: Yes
- HOA fee: $638 annually
Other
Other facts
- Listing terms: Cash,Conventional,FHA,VA Loan
- Road surface type: Asphalt
Price history
| Date | Event | Price |
|---|---|---|
| 4/19/2023 | Sold | -- |
Source: KVMLS #108515 Report a problem | ||
| 4/3/2023 | Pending sale | $860,000$255/sqft |
Source: KVMLS #108516 Report a problem | ||
| 3/17/2023 | Price change | $860,000-9.5%$255/sqft |
Source: KVMLS #108515 Report a problem | ||
| 12/15/2022 | Price change | $950,000-3.1%$282/sqft |
Source: KVMLS #107985 Report a problem | ||
| 10/10/2022 | Price change | $980,000-6.6%$291/sqft |
Source: KVMLS #106961 Report a problem | ||
Public tax history
| Year | Property taxes | Tax assessment |
|---|---|---|
| 2024 | $9,848 +39.3% | $830,000 -8.1% |
| 2023 | $7,069 +523.7% | $902,825 +54% |
| 2022 | $1,133 -0.5% | $586,067 +10% |
Find assessor info on the county website
Neighborhood: 78028
Nearby schools
GreatSchools rating
- 7/10Nimitz Elementary SchoolGrades: K-5Distance: 7.7 mi
- 6/10Peterson Middle SchoolGrades: 6-8Distance: 10.2 mi
- 6/10Tivy High SchoolGrades: 9-12Distance: 10.2 mi
Schools provided by the listing agent
- Elementary: Kerrville
Source: KVMLS. This data may not be complete. We recommend contacting the local school district to confirm school assignments for this home.
