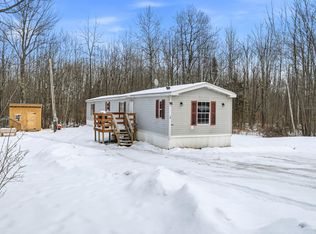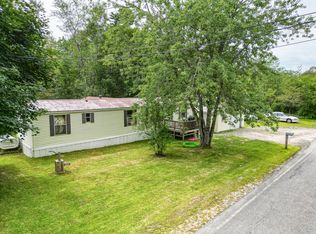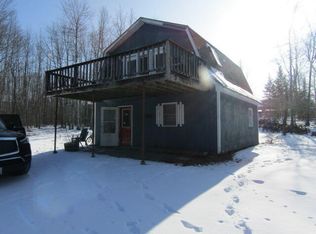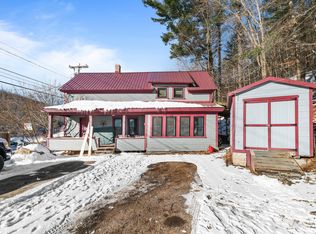APPROVED SHORT SALE PRICE!
Enjoy peaceful country living on a private 1.75-acre lot at the end of a quiet dead-end street with close proximity to Augusta. This 2004 double-wide mobile home offers easy single-floor living with 3 bedrooms and 2 full bathrooms. The living room features a wood-burning fireplace, perfect for cozy evenings, and the kitchen includes a spacious walk-in pantry and an open flow into the dining area. Sliding glass doors lead to the side yard, and a back deck overlooks the open backyard—ideal for enjoying the outdoors. The primary suite includes a full bath and generous closet space.
The home offers a solid layout and great potential with room for updates to make it your own. A shed provides extra storage, and the large yard invites gardening, play, or peaceful relaxation. Whether you're starting out, looking to simplify, or hoping to add value with your personal touch, this home is ready for its next chapter.
Active
$145,000
165 Wade Road, Augusta, ME 04330
3beds
1,456sqft
Est.:
Mobile Home
Built in 2004
1.74 Acres Lot
$-- Zestimate®
$100/sqft
$-- HOA
What's special
Wood-burning fireplaceLarge yardOpen backyardGenerous closet spaceBack deckSliding glass doorsSpacious walk-in pantry
- 157 days |
- 1,100 |
- 64 |
Zillow last checked: 8 hours ago
Listing updated: January 01, 2026 at 06:44am
Listed by:
On Point Realty
Source: Maine Listings,MLS#: 1633025
Facts & features
Interior
Bedrooms & bathrooms
- Bedrooms: 3
- Bathrooms: 2
- Full bathrooms: 2
Bedroom 1
- Features: Closet, Full Bath
- Level: First
Bedroom 2
- Features: Closet
- Level: First
Bedroom 3
- Features: Closet
- Level: First
Dining room
- Level: First
Kitchen
- Features: Breakfast Nook, Kitchen Island, Pantry
- Level: First
Living room
- Level: First
Heating
- Forced Air
Cooling
- None
Features
- Flooring: Carpet, Laminate, Tile
- Number of fireplaces: 1
Interior area
- Total structure area: 1,456
- Total interior livable area: 1,456 sqft
- Finished area above ground: 1,456
- Finished area below ground: 0
Property
Features
- Patio & porch: Deck
Lot
- Size: 1.74 Acres
Details
- Additional structures: Shed(s)
- Parcel number: AUGUM00005B0162CL00000
- Zoning: RR
Construction
Type & style
- Home type: MobileManufactured
- Architectural style: Other
- Property subtype: Mobile Home
Materials
- Roof: Shingle
Condition
- Year built: 2004
Details
- Builder model: 712 Avenger
Utilities & green energy
- Electric: Circuit Breakers
- Sewer: Private Sewer
- Water: None
Community & HOA
Location
- Region: Augusta
Financial & listing details
- Price per square foot: $100/sqft
- Tax assessed value: $105,400
- Annual tax amount: $2,139
- Date on market: 11/23/2025
- Body type: Double Wide
Visit our professional directory to find an agent in your area that can help with your home search.
Visit professional directoryEstimated market value
Not available
Estimated sales range
Not available
$1,988/mo
Price history
Price history
| Date | Event | Price |
|---|---|---|
| 11/23/2025 | Listed for sale | $145,000$100/sqft |
Source: | ||
| 9/11/2025 | Pending sale | $145,000$100/sqft |
Source: | ||
| 9/7/2025 | Price change | $145,000-14.7%$100/sqft |
Source: | ||
| 8/15/2025 | Listed for sale | $170,000$117/sqft |
Source: | ||
| 8/8/2025 | Contingent | $170,000$117/sqft |
Source: | ||
Public tax history
Public tax history
| Year | Property taxes | Tax assessment |
|---|---|---|
| 2024 | $2,509 +3.7% | $105,400 |
| 2023 | $2,420 +4.8% | $105,400 |
| 2022 | $2,310 +4.7% | $105,400 |
Find assessor info on the county website
BuyAbility℠ payment
Est. payment
$736/mo
Principal & interest
$562
Property taxes
$123
Home insurance
$51
Climate risks
Neighborhood: 04330
Nearby schools
GreatSchools rating
- 4/10Sylvio J Gilbert SchoolGrades: PK-6Distance: 2.8 mi
- 3/10Cony Middle SchoolGrades: 7-8Distance: 4.9 mi
- 4/10Cony Middle and High SchoolGrades: 9-12Distance: 4.9 mi
- Loading




