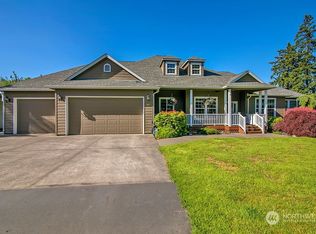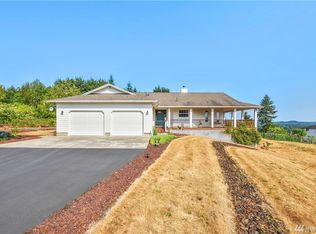Enjoy panoramic and sweeping territorial views from your very own hilltop castle! Offering a stunning open landscape, fenced & gated, perfect, quiet & peaceful acreage living. Minutes to the freeway & town. Turn-key & move-in ready, with four bedrooms, three full bathrooms, hardwood floors, great room living, plus a main floor bedroom & bathroom. An adorable town with rivers, streams and peaceful places. Quiet living. A must see!
This property is off market, which means it's not currently listed for sale or rent on Zillow. This may be different from what's available on other websites or public sources.


