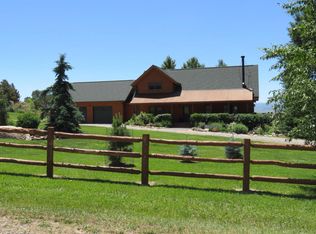Custom log home with high end finishes. Gourmet kitchen with double ovens and professional full size refrigerator and freezer with large seating island , farm sink, granite countertops throughout. 1 gas wood stove and 2 gas fireplaces. Custom reclaimed barn wood vanities with copper bowl sinks. amazing master with huge walk-in closet and copper claw-foot tub & huge walk-in shower. Huge wrap around deck to enjoy view from all directions. 2 masters bedrooms with in-suites to choose from. Mainly wood floors with some tile and carpet. Tons of custom finishes with stone accent walls, shiplap and reclaimed barn wood.
This property is off market, which means it's not currently listed for sale or rent on Zillow. This may be different from what's available on other websites or public sources.

