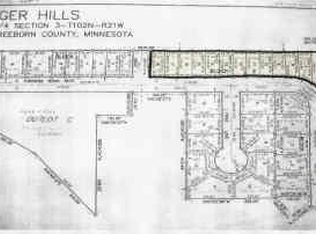Closed
$390,000
1650 Hammer Rd, Albert Lea, MN 56007
4beds
3,132sqft
Single Family Residence
Built in 1985
2.92 Acres Lot
$390,500 Zestimate®
$125/sqft
$2,428 Estimated rent
Home value
$390,500
Estimated sales range
Not available
$2,428/mo
Zestimate® history
Loading...
Owner options
Explore your selling options
What's special
This 4 bedroom, 3 bath home includes over 1,100 square feet of garage space, sunroom, jacuzzi tub, amazing views and located on the north side of Albert Lea just 1/2 mile from the high school. This property also includes a 32' x 72' heated and cooled shop that would be perfect for your home based business. This property is located on blacktop, and is on city water and sewer. Neighboring property is not listed but the 46+ acres are also available to negotiate.
Zillow last checked: 8 hours ago
Listing updated: June 18, 2025 at 03:27pm
Listed by:
Jared Dawson 507-379-7213,
Leland Realty,
Heather Allen 507-318-0453
Bought with:
Scott A. Ulland
RE/MAX Results
Source: NorthstarMLS as distributed by MLS GRID,MLS#: 6672486
Facts & features
Interior
Bedrooms & bathrooms
- Bedrooms: 4
- Bathrooms: 3
- Full bathrooms: 1
- 3/4 bathrooms: 1
- 1/2 bathrooms: 1
Bedroom 1
- Level: Main
- Area: 223.71 Square Feet
- Dimensions: 14'9x15'2
Bedroom 2
- Level: Lower
- Area: 180.01 Square Feet
- Dimensions: 13'5x13'5
Bedroom 3
- Level: Lower
- Area: 165.75 Square Feet
- Dimensions: 12'9x13
Bedroom 4
- Level: Lower
- Area: 99 Square Feet
- Dimensions: 9x11
Bathroom
- Level: Main
- Area: 137.5 Square Feet
- Dimensions: 11x12'6
Bathroom
- Level: Lower
- Area: 84 Square Feet
- Dimensions: 7x12
Dining room
- Level: Main
- Area: 128.56 Square Feet
- Dimensions: 10'1x12'9
Exercise room
- Level: Lower
- Area: 156 Square Feet
- Dimensions: 12x13
Family room
- Level: Lower
- Area: 286 Square Feet
- Dimensions: 22x13
Kitchen
- Level: Main
- Area: 191.25 Square Feet
- Dimensions: 12'9x15
Laundry
- Level: Main
- Area: 42 Square Feet
- Dimensions: 6x7
Living room
- Level: Main
- Area: 335.25 Square Feet
- Dimensions: 24'10x13'6
Sun room
- Level: Main
- Area: 119 Square Feet
- Dimensions: 12'9x9'4
Walk in closet
- Level: Main
- Area: 88 Square Feet
- Dimensions: 8x11
Heating
- Forced Air, Fireplace(s)
Cooling
- Central Air
Appliances
- Included: Cooktop, Dishwasher, Dryer, Exhaust Fan, Microwave, Range, Refrigerator, Wall Oven, Washer, Water Softener Rented
Features
- Basement: Daylight,Egress Window(s),Finished,Partial,Concrete,Partially Finished,Sump Pump
- Number of fireplaces: 1
- Fireplace features: Family Room, Wood Burning
Interior area
- Total structure area: 3,132
- Total interior livable area: 3,132 sqft
- Finished area above ground: 1,620
- Finished area below ground: 1,288
Property
Parking
- Total spaces: 2
- Parking features: Attached
- Attached garage spaces: 2
Accessibility
- Accessibility features: None
Features
- Levels: Multi/Split
- Patio & porch: Deck, Patio
- Has private pool: Yes
- Pool features: Outdoor Pool
- Fencing: Chain Link,Partial
Lot
- Size: 2.92 Acres
- Dimensions: 127 x 195
- Features: Irregular Lot, Many Trees
Details
- Additional structures: Additional Garage, Workshop, Storage Shed
- Foundation area: 1512
- Parcel number: 343180020
- Zoning description: Residential-Single Family
Construction
Type & style
- Home type: SingleFamily
- Property subtype: Single Family Residence
Materials
- Cedar, Concrete, Frame
- Roof: Asphalt
Condition
- Age of Property: 40
- New construction: No
- Year built: 1985
Utilities & green energy
- Electric: Circuit Breakers
- Gas: Propane
- Sewer: City Sewer/Connected
- Water: City Water/Connected
Community & neighborhood
Location
- Region: Albert Lea
HOA & financial
HOA
- Has HOA: No
Other
Other facts
- Road surface type: Paved
Price history
| Date | Event | Price |
|---|---|---|
| 6/18/2025 | Sold | $390,000$125/sqft |
Source: | ||
| 5/5/2025 | Pending sale | $390,000$125/sqft |
Source: | ||
| 2/19/2025 | Listed for sale | $390,000-7.1%$125/sqft |
Source: | ||
| 11/4/2024 | Listing removed | $420,000$134/sqft |
Source: | ||
| 10/24/2024 | Price change | $420,000-28.8%$134/sqft |
Source: | ||
Public tax history
| Year | Property taxes | Tax assessment |
|---|---|---|
| 2024 | $6,692 -0.8% | $360,200 +7.1% |
| 2023 | $6,748 +2.6% | $336,300 +0.5% |
| 2022 | $6,580 +63.3% | $334,500 +15% |
Find assessor info on the county website
Neighborhood: 56007
Nearby schools
GreatSchools rating
- 4/10Hawthorne Elementary SchoolGrades: PK-5Distance: 1.2 mi
- 6/10Albert Lea Senior High SchoolGrades: 8-12Distance: 0.3 mi
- 3/10Southwest Middle SchoolGrades: 6-7Distance: 3.1 mi

Get pre-qualified for a loan
At Zillow Home Loans, we can pre-qualify you in as little as 5 minutes with no impact to your credit score.An equal housing lender. NMLS #10287.
