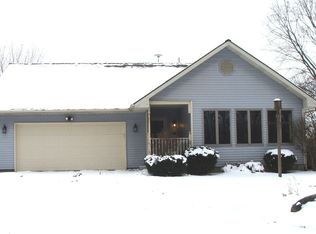Sold for $345,000
$345,000
1650 N Onondaga Rd, Holt, MI 48842
4beds
2,854sqft
Single Family Residence
Built in 1978
5 Acres Lot
$371,500 Zestimate®
$121/sqft
$3,181 Estimated rent
Home value
$371,500
$334,000 - $412,000
$3,181/mo
Zestimate® history
Loading...
Owner options
Explore your selling options
What's special
Your Perfect Countryside Escape!
This beautiful 5-acre ranch-style home has everything you need! With 4 bedrooms, 4 baths, and a home office, there's plenty of space for everyone.
You'll love the two-car attached garage and the extra barns, perfect for storage or projects. The best part? A private indoor pool that feels like your own retreat!
Set in a peaceful countryside setting, this home is ready for your personal touch. There's plenty of room to spread out and make it your own.
Come see it for yourself—schedule a showing today!
Zillow last checked: 8 hours ago
Listing updated: April 07, 2025 at 03:01pm
Listed by:
Karen Wey 517-202-1502,
EXP Realty - Lansing
Bought with:
Karen Wey, 6506045572
EXP Realty - Lansing
RE/MAX Real Estate Professionals
Source: Greater Lansing AOR,MLS#: 285220
Facts & features
Interior
Bedrooms & bathrooms
- Bedrooms: 4
- Bathrooms: 4
- Full bathrooms: 3
- 1/2 bathrooms: 1
Primary bedroom
- Level: First
- Area: 176 Square Feet
- Dimensions: 16 x 11
Bedroom 2
- Level: First
- Area: 132 Square Feet
- Dimensions: 11 x 12
Bedroom 3
- Level: First
- Area: 84 Square Feet
- Dimensions: 12 x 7
Bedroom 4
- Level: Basement
- Area: 121 Square Feet
- Dimensions: 11 x 11
Basement
- Description: Basement Bar
- Level: Basement
- Area: 144 Square Feet
- Dimensions: 12 x 12
Dining room
- Description: combo
- Level: First
- Area: 180 Square Feet
- Dimensions: 12 x 15
Family room
- Level: First
- Area: 132 Square Feet
- Dimensions: 11 x 12
Kitchen
- Level: First
- Area: 144 Square Feet
- Dimensions: 12 x 12
Living room
- Level: First
- Area: 180 Square Feet
- Dimensions: 12 x 15
Office
- Level: First
- Area: 140 Square Feet
- Dimensions: 14 x 10
Other
- Description: Pool Room
- Level: Basement
- Area: 1911 Square Feet
- Dimensions: 39 x 49
Other
- Description: Recreation Room
- Level: Basement
- Area: 315 Square Feet
- Dimensions: 21 x 15
Heating
- Active Solar, Forced Air, Other
Cooling
- Central Air
Appliances
- Included: Electric Range, Built-In Electric Range
- Laundry: Gas Dryer Hookup, In Basement, Sink, Washer Hookup
Features
- Bar, Ceiling Fan(s), Double Vanity, Entrance Foyer, High Speed Internet, Laminate Counters, Open Floorplan, Walk-In Closet(s)
- Flooring: Carpet, Ceramic Tile, Linoleum
- Basement: Bath/Stubbed,Daylight,Egress Windows,Finished,Full,Sump Pump
- Number of fireplaces: 1
Interior area
- Total structure area: 2,854
- Total interior livable area: 2,854 sqft
- Finished area above ground: 2,854
- Finished area below ground: 0
Property
Parking
- Total spaces: 2
- Parking features: Additional Parking, Asphalt, Attached, Finished
- Attached garage spaces: 2
Features
- Levels: One
- Stories: 1
- Patio & porch: Patio
- Exterior features: Storage
- Pool features: Indoor, Private, Solar Cover
- Has view: Yes
- View description: Pool, Rural, Trees/Woods
Lot
- Size: 5 Acres
- Dimensions: 217,800 sq ft
- Features: Back Yard, Landscaped, Secluded
Details
- Additional structures: Barn(s), Pole Barn
- Foundation area: 2854
- Parcel number: 33250521351001
- Zoning description: Zoning
Construction
Type & style
- Home type: SingleFamily
- Architectural style: Ranch
- Property subtype: Single Family Residence
Materials
- Vinyl Siding, Rough Sawn
- Foundation: Block
- Roof: Shingle
Condition
- Year built: 1978
Utilities & green energy
- Electric: 150 Amp Service
- Sewer: Septic Tank
- Water: Well
- Utilities for property: See Remarks, Other, Natural Gas Connected
Community & neighborhood
Location
- Region: Holt
- Subdivision: Delhi Twp
Other
Other facts
- Listing terms: Cash,Conventional
- Road surface type: Asphalt
Price history
| Date | Event | Price |
|---|---|---|
| 4/2/2025 | Sold | $345,000+1.5%$121/sqft |
Source: | ||
| 2/3/2025 | Pending sale | $339,900$119/sqft |
Source: | ||
| 1/17/2025 | Price change | $339,900-2.9%$119/sqft |
Source: | ||
| 12/5/2024 | Listed for sale | $349,900$123/sqft |
Source: | ||
Public tax history
Tax history is unavailable.
Neighborhood: 48842
Nearby schools
GreatSchools rating
- 4/10Washington Woods Middle SchoolGrades: 5-6Distance: 1 mi
- 3/10Holt Junior High SchoolGrades: 7-8Distance: 2 mi
- 8/10Holt Senior High SchoolGrades: 9-12Distance: 1 mi
Schools provided by the listing agent
- High: Holt/Dimondale
Source: Greater Lansing AOR. This data may not be complete. We recommend contacting the local school district to confirm school assignments for this home.
Get pre-qualified for a loan
At Zillow Home Loans, we can pre-qualify you in as little as 5 minutes with no impact to your credit score.An equal housing lender. NMLS #10287.
Sell for more on Zillow
Get a Zillow Showcase℠ listing at no additional cost and you could sell for .
$371,500
2% more+$7,430
With Zillow Showcase(estimated)$378,930
