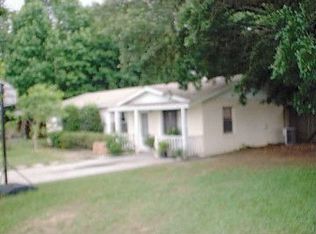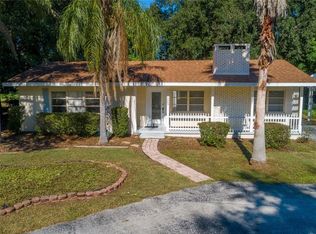Sold for $255,000
$255,000
1650 Old Eustis Rd, Mount Dora, FL 32757
2beds
1,188sqft
Single Family Residence
Built in 1979
0.29 Acres Lot
$249,600 Zestimate®
$215/sqft
$1,749 Estimated rent
Home value
$249,600
$230,000 - $270,000
$1,749/mo
Zestimate® history
Loading...
Owner options
Explore your selling options
What's special
Discover the charm of 1650 Old Eustis Rd, a delightful single-family home situated in the sought-after Lake Gertrude Manor of Mount Dora. This inviting residence features 2 bedrooms, 2 bathrooms, and a versatile bonus room, all within 1,188 sq ft of thoughtfully designed living space. Upon arrival, you'll be welcomed by a cozy covered front porch. Inside, an open floor plan awaits, highlighted by tongue & groove wood walls and ceilings. The kitchen seamlessly connects to the living area, showcasing a glass cooktop and a charming wood-burning stove. Tile floors add to the home's airy feel, with sliders that lead to the side terrace and backyard. The primary bedroom offers comfort with a spacious wall-to-wall closet and an en-suite bathroom featuring a walk-in shower. A 10x8 den/office provides flexible space for work or relaxation. The second bathroom includes a tiled tub/shower, while an interior 12x8 storage and laundry room enhances practical living. Outdoor spaces are perfect for entertaining or relaxation, with side and rear patios, and a shaded, fenced backyard. Additional storage is available in the detached building. Recent updates include a metal roof installed in 2019, updated HVAC and electric panel, new wood siding, and recessed lighting in the kitchen and living room. The exterior was freshly painted in 2025, and the custom wood-built cabinets add a touch of elegance. This charming home offers comfort, convenience, and affordability in a desirable Mount Dora location—don't miss the chance to make it yours!
Zillow last checked: 8 hours ago
Listing updated: June 23, 2025 at 10:36am
Listing Provided by:
Daphne Jeffcoat Squeteri 407-731-3881,
COMPASS FLORIDA LLC 407-203-9441
Bought with:
Aldo Gonzalez, 3500868
EXP REALTY LLC
Source: Stellar MLS,MLS#: O6306204 Originating MLS: Orlando Regional
Originating MLS: Orlando Regional

Facts & features
Interior
Bedrooms & bathrooms
- Bedrooms: 2
- Bathrooms: 2
- Full bathrooms: 2
Primary bedroom
- Features: Ceiling Fan(s), Built-in Closet
- Level: First
- Area: 143 Square Feet
- Dimensions: 13x11
Bedroom 2
- Features: Built-in Closet
- Level: First
- Area: 110 Square Feet
- Dimensions: 11x10
Primary bathroom
- Features: Shower No Tub
- Level: First
Bonus room
- Features: No Closet
- Level: First
- Area: 96 Square Feet
- Dimensions: 12x8
Dining room
- Level: First
- Area: 168 Square Feet
- Dimensions: 14x12
Kitchen
- Features: Breakfast Bar
- Level: First
- Area: 162 Square Feet
- Dimensions: 18x9
Living room
- Features: Ceiling Fan(s)
- Level: First
- Area: 264 Square Feet
- Dimensions: 24x11
Heating
- Central, Electric
Cooling
- Central Air
Appliances
- Included: Dishwasher, Disposal, Range, Refrigerator
- Laundry: Inside
Features
- Ceiling Fan(s), Living Room/Dining Room Combo, Solid Wood Cabinets
- Flooring: Ceramic Tile, Laminate
- Doors: Sliding Doors
- Has fireplace: Yes
- Fireplace features: Living Room, Wood Burning
Interior area
- Total structure area: 1,712
- Total interior livable area: 1,188 sqft
Property
Features
- Levels: One
- Stories: 1
- Patio & porch: Front Porch, Patio
- Exterior features: Private Mailbox, Rain Gutters
Lot
- Size: 0.29 Acres
- Dimensions: 90 x 140
- Features: In County
- Residential vegetation: Mature Landscaping, Trees/Landscaped
Details
- Additional structures: Shed(s), Storage
- Parcel number: 241926130000000400
- Zoning: R-1
- Special conditions: None
Construction
Type & style
- Home type: SingleFamily
- Architectural style: Traditional
- Property subtype: Single Family Residence
Materials
- Metal Siding, Wood Frame, Wood Siding
- Foundation: Slab
- Roof: Metal
Condition
- New construction: No
- Year built: 1979
Utilities & green energy
- Sewer: Septic Tank
- Water: Public
- Utilities for property: Electricity Available, Electricity Connected, Public, Water Available, Water Connected
Community & neighborhood
Location
- Region: Mount Dora
- Subdivision: LAKE GERTRUDE MANOR
HOA & financial
HOA
- Has HOA: No
Other fees
- Pet fee: $0 monthly
Other financial information
- Total actual rent: 0
Other
Other facts
- Listing terms: Cash,Conventional,FHA,VA Loan
- Ownership: Fee Simple
- Road surface type: Paved, Asphalt
Price history
| Date | Event | Price |
|---|---|---|
| 6/23/2025 | Sold | $255,000-6.3%$215/sqft |
Source: | ||
| 5/19/2025 | Pending sale | $272,000$229/sqft |
Source: | ||
| 5/5/2025 | Listed for sale | $272,000+20.9%$229/sqft |
Source: | ||
| 7/5/2022 | Sold | $225,000-10%$189/sqft |
Source: Public Record Report a problem | ||
| 6/9/2022 | Pending sale | $250,000$210/sqft |
Source: | ||
Public tax history
| Year | Property taxes | Tax assessment |
|---|---|---|
| 2025 | $3,402 +0.6% | $194,760 +0.8% |
| 2024 | $3,381 +8.8% | $193,151 +2.2% |
| 2023 | $3,107 +24.6% | $188,913 +25.2% |
Find assessor info on the county website
Neighborhood: 32757
Nearby schools
GreatSchools rating
- 2/10Triangle Elementary SchoolGrades: PK-5Distance: 1.1 mi
- 3/10Mt. Dora Middle SchoolGrades: 6-8Distance: 2 mi
- 5/10Mt. Dora High SchoolGrades: 9-12Distance: 2.2 mi
Schools provided by the listing agent
- Elementary: Triangle Elem
- Middle: Mount Dora Middle
- High: Mount Dora High
Source: Stellar MLS. This data may not be complete. We recommend contacting the local school district to confirm school assignments for this home.
Get a cash offer in 3 minutes
Find out how much your home could sell for in as little as 3 minutes with a no-obligation cash offer.
Estimated market value$249,600
Get a cash offer in 3 minutes
Find out how much your home could sell for in as little as 3 minutes with a no-obligation cash offer.
Estimated market value
$249,600

