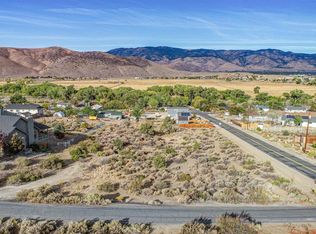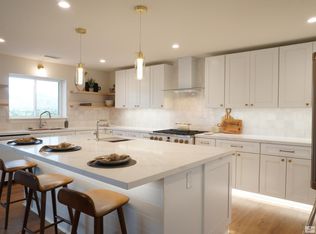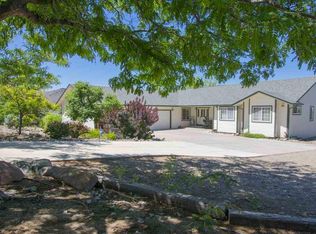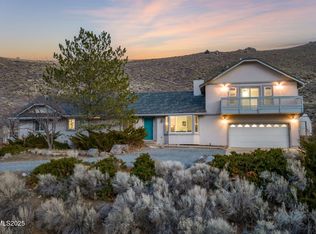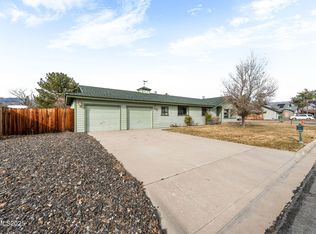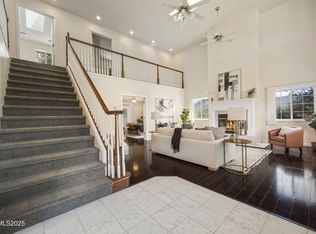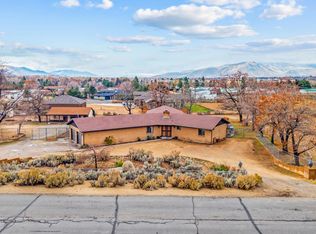Charming Spanish-Style Home with Breathtaking Views of the valley, Carson City and the surrounding Sierra Mountains. This is a stunning 2-bedroom home, a perfect blend of Spanish architecture and modern convenience. Nestled on just under an acre, this residence features a very open floor plan with a large kitchen, large dining room and spectacular great room with a striking rock walled fireplace. The great room includes a separate area with a very unique built-in wet bar and sitting area large enough for a game table and chairs, making it ideal for entertaining guests while enjoying the spectacular views of Carson City and the surrounding Sierra Mountains. This Great room serves as the heart of the living space, creating a warm and inviting atmosphere and even includes the expensive electrically controlled "Pioneer' Metal Roll Down Shades to shelter the afternoon sun. The primary suite has a gas fired fireplace, a large walk-in closet and a wood deck which has spectacular views of the Carson City lights in the evening, and the deck is even wired for a hot tub. The large second bedroom overlooks the front yard. Be sure not to miss the large game bonus room which could be made into a second primary suite. The spacious two car garage, additional two car open parking adjacent to the garage and large turn around area make parking a breeze. There is a separate driveway leading to an RV pad on the northern side of the home equipped with an electrical hookup, this property caters to all your vehicle storage and travel needs. This property is situated on a corner lot and sheltered in privacy with large pine trees and the surrounding fencing. This is located just a short stroll from the picturesque Carson River, this home offers both tranquility and accessibility. Constructed from durable slump stone, it presents a unique & charming aesthetic that complements the natural landscape. Experience the perfect blend of comfort, style, and adventure in this exceptional home!
Active
Price cut: $27.2K (11/26)
$739,700
1650 S Deer Run Rd, Carson City, NV 89701
2beds
2,430sqft
Est.:
Single Family Residence
Built in 1981
0.86 Acres Lot
$-- Zestimate®
$304/sqft
$-- HOA
What's special
Large turn around areaSpacious two car garageUnique built-in wet barStriking rock walled fireplaceLarge kitchenLarge dining roomSpectacular great room
- 201 days |
- 1,551 |
- 48 |
Zillow last checked: 8 hours ago
Listing updated: January 08, 2026 at 06:27pm
Listed by:
Brian Alexander BS.36979 775-250-7120,
LPT Realty, LLC
Source: NNRMLS,MLS#: 250052484
Tour with a local agent
Facts & features
Interior
Bedrooms & bathrooms
- Bedrooms: 2
- Bathrooms: 2
- Full bathrooms: 2
Heating
- Forced Air, Propane, Wood
Cooling
- Central Air
Appliances
- Included: Dishwasher, Disposal, Dryer, Electric Oven, Gas Cooktop, Oven, Trash Compactor, Washer, Water Softener Owned
- Laundry: In Kitchen
Features
- Ceiling Fan(s), Central Vacuum, High Ceilings, No Interior Steps, Pantry, Master Downstairs, Sliding Shelves, Walk-In Closet(s)
- Flooring: Carpet, Porcelain, Tile, Vinyl, Wood
- Windows: Blinds, Metal Frames, Window Coverings
- Has basement: No
- Number of fireplaces: 2
- Fireplace features: Gas, Gas Log, Wood Burning
- Common walls with other units/homes: No Common Walls
Interior area
- Total structure area: 2,430
- Total interior livable area: 2,430 sqft
Video & virtual tour
Property
Parking
- Total spaces: 4
- Parking features: Attached, Garage, Garage Door Opener, Parking Pad, RV Access/Parking
- Attached garage spaces: 2
Features
- Levels: One
- Stories: 1
- Patio & porch: Patio, Deck
- Exterior features: RV Hookup
- Pool features: None
- Spa features: None
- Fencing: Full
- Has view: Yes
- View description: City, Meadow, Mountain(s), Valley
Lot
- Size: 0.86 Acres
- Features: Corner Lot, Gentle Sloping, Level, Sloped Down, Sprinklers In Front, Wooded
Details
- Additional structures: Shed(s), Storage
- Parcel number: 01009205
- Zoning: SF1A
- Horses can be raised: Yes
Construction
Type & style
- Home type: SingleFamily
- Property subtype: Single Family Residence
Materials
- Slump Block
- Foundation: Concrete Perimeter, Crawl Space, Full Perimeter
- Roof: Pitched,Tile
Condition
- New construction: No
- Year built: 1981
Utilities & green energy
- Sewer: Septic Tank
- Water: Well
- Utilities for property: Electricity Connected, Internet Connected, Phone Connected, Cellular Coverage
Community & HOA
Community
- Security: Smoke Detector(s)
HOA
- Has HOA: No
Location
- Region: Carson City
Financial & listing details
- Price per square foot: $304/sqft
- Tax assessed value: $314,176
- Annual tax amount: $2,954
- Date on market: 7/3/2025
- Cumulative days on market: 203 days
- Listing terms: 1031 Exchange,Cash,Conventional,FHA,VA Loan
Estimated market value
Not available
Estimated sales range
Not available
Not available
Price history
Price history
| Date | Event | Price |
|---|---|---|
| 11/26/2025 | Price change | $739,700-3.5%$304/sqft |
Source: | ||
| 9/20/2025 | Price change | $766,900-5.3%$316/sqft |
Source: | ||
| 7/3/2025 | Listed for sale | $810,000$333/sqft |
Source: | ||
Public tax history
Public tax history
| Year | Property taxes | Tax assessment |
|---|---|---|
| 2024 | $2,955 +3% | $109,962 +4% |
| 2023 | $2,869 +3% | $105,718 +11.8% |
| 2022 | $2,785 +3% | $94,544 +5% |
Find assessor info on the county website
BuyAbility℠ payment
Est. payment
$4,063/mo
Principal & interest
$3545
Property taxes
$259
Home insurance
$259
Climate risks
Neighborhood: 89701
Nearby schools
GreatSchools rating
- 7/10J C Fremont Elementary SchoolGrades: PK-5Distance: 2.7 mi
- 6/10Eagle Valley Middle SchoolGrades: 6-8Distance: 1.1 mi
- 5/10Carson High SchoolGrades: 9-12Distance: 2.8 mi
Schools provided by the listing agent
- Elementary: John C Fremont
- Middle: Eagle Valley
- High: Carson
Source: NNRMLS. This data may not be complete. We recommend contacting the local school district to confirm school assignments for this home.
- Loading
- Loading
