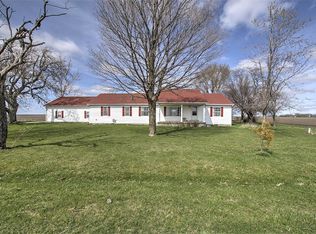Sold for $265,000
$265,000
1650 Schellabarger Rd, Decatur, IL 62526
3beds
2,040sqft
Single Family
Built in 2000
5 Acres Lot
$283,800 Zestimate®
$130/sqft
$1,879 Estimated rent
Home value
$283,800
$238,000 - $338,000
$1,879/mo
Zestimate® history
Loading...
Owner options
Explore your selling options
What's special
An easy, evening horse ride as the sun sets at this great 5 acre family property with Maroa-Forsyth schools. It was built with the purpose of quiet, country living, convenient access to shopping and restaurants ... and ...to accommodate horses. This 3 bedroom/2 bath house is comfortable living - all on 1 level. The open concept (with cathedral ceilings) flows from the living room into the Great Room to the kitchen/dining area to the outside back deck ... PERFECT for family gatherings! Utilize the workshop area, plant your garden, enjoy equine activities, and/or pull up a chair on the front porch or on the back deck, relax and watch the world go by.
Facts & features
Interior
Bedrooms & bathrooms
- Bedrooms: 3
- Bathrooms: 2
- Full bathrooms: 2
Heating
- Forced air
Cooling
- Central
Features
- Walk-in Closet, Fireplace Gas, Workshop Area, Cathedral Ceiling, Skylight, Smoke Alarm, Paneling, Fireplace-Livingroom
- Has fireplace: Yes
Interior area
- Total interior livable area: 2,040 sqft
Property
Parking
- Parking features: Garage - Attached
Features
- Exterior features: Wood
Lot
- Size: 5 Acres
Details
- Parcel number: 070704400001
- Zoning: Other
Construction
Type & style
- Home type: SingleFamily
- Property subtype: Single Family
Materials
- Frame
- Foundation: Crawl/Raised
- Roof: Asphalt
Condition
- Year built: 2000
Utilities & green energy
- Water: Well
Community & neighborhood
Location
- Region: Decatur
Other
Other facts
- Cooling: Central
- Interior Features: Walk-in Closet, Fireplace Gas, Workshop Area, Cathedral Ceiling, Skylight, Smoke Alarm, Paneling, Fireplace-Livingroom
- Lake Front YN: 0
- Possession: At Close
- Basement YN: 0
- Tax Year: 2017
- Foundation Type: Crawl
- Heating: Forced Air, Propane
- Laundryon Main YN: 1
- Master Bath YN: 1
- Masterbedroomon Main YN: 1
- Numof Rooms: 8
- Property Sub Type: Single Family
- Style: Ranch
- Tax Exemption: Sr. Homestead, Homestead
- Zoning: Other
- Numberof Fireplaces: 1
- Road Surface Type: Gravel
- Exterior Features: Workshop Area, Outbuildings, Tillable, Fruit Trees, Deck
- Propane Tank Owned YN: 0
- Sewer Desc: Septic Tank
- Restrictions YN: 0
- Garage Spaces: 2.50
- Water Heater: Propane
- Water Source: Well
- Porch: Deck, Front Porch
- Roof: Asphalt
- Factory Built: Modular
- Appliances: Built-In
- Tax Amount: 3354.00
- Road surface type: Gravel
Price history
| Date | Event | Price |
|---|---|---|
| 5/23/2025 | Sold | $265,000+1004.2%$130/sqft |
Source: Public Record Report a problem | ||
| 12/14/2021 | Sold | $24,000-89.6%$12/sqft |
Source: Public Record Report a problem | ||
| 8/10/2019 | Listing removed | $229,900$113/sqft |
Source: Vieweg Real Estate - Downtown #6193498 Report a problem | ||
| 5/30/2019 | Listed for sale | $229,900$113/sqft |
Source: Vieweg Real Estate - Downtown #6193498 Report a problem | ||
Public tax history
| Year | Property taxes | Tax assessment |
|---|---|---|
| 2024 | $4,998 +7% | $73,928 +8.8% |
| 2023 | $4,670 +8% | $67,961 +7.8% |
| 2022 | $4,325 -2.7% | $63,031 +6.9% |
Find assessor info on the county website
Neighborhood: 62526
Nearby schools
GreatSchools rating
- 7/10Maroa-Forsyth Grade SchoolGrades: PK-5Distance: 2.5 mi
- 8/10Maroa-Forsyth Middle SchoolGrades: 6-8Distance: 6 mi
- 7/10Maroa-Forsyth Senior High SchoolGrades: 9-12Distance: 6.1 mi
Schools provided by the listing agent
- District: Maroa Forsyth Dist 2
Source: The MLS. This data may not be complete. We recommend contacting the local school district to confirm school assignments for this home.
Get pre-qualified for a loan
At Zillow Home Loans, we can pre-qualify you in as little as 5 minutes with no impact to your credit score.An equal housing lender. NMLS #10287.
