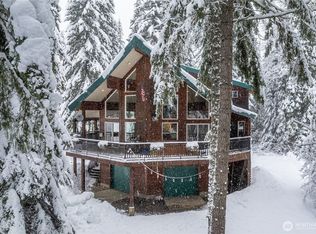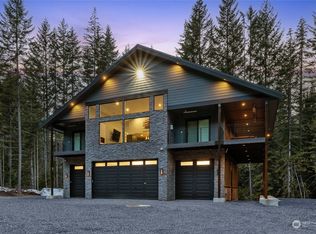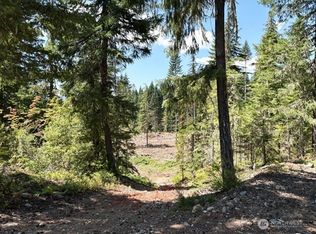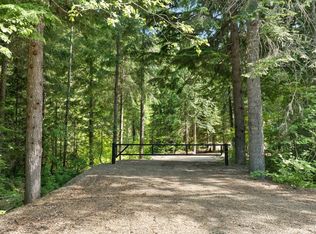Sold
Listed by:
Andrew C Keating,
Windermere Real Estate Central
Bought with: Windermere Real Estate Central
$175,000
1650 Stampede Pass Road, Easton, WA 98925
1beds
384sqft
Manufactured On Land
Built in 2007
10 Acres Lot
$215,000 Zestimate®
$456/sqft
$1,142 Estimated rent
Home value
$215,000
$172,000 - $262,000
$1,142/mo
Zestimate® history
Loading...
Owner options
Explore your selling options
What's special
Minutes away from Snoqualmie Pass, this level 10-acre haven awaits. Featuring a cozy 1-bed, 1-bath manf. home with a private well and multiple outbuildings, this property is a dream for outdoor enthusiasts. Imagine snowmobiling, snowshoeing, and cross-country skiing right from your doorstep, with miles of trails beckoning you to explore. Property is accessible year-round via plowed route through Crystal Springs Sno-Park and gated entrance. For the rest of the year, enjoy direct access off Stampede Pass Road. Please do not disturb current occupants. Property is sold as-is, complete with all outbuildings and vehicles. No repairs or work orders will be undertaken by the sellers.
Zillow last checked: 8 hours ago
Listing updated: October 25, 2025 at 04:04am
Listed by:
Andrew C Keating,
Windermere Real Estate Central
Bought with:
Andrew C Keating, 81040
Windermere Real Estate Central
Source: NWMLS,MLS#: 2241352
Facts & features
Interior
Bedrooms & bathrooms
- Bedrooms: 1
- Bathrooms: 1
- 3/4 bathrooms: 1
- Main level bathrooms: 1
- Main level bedrooms: 1
Primary bedroom
- Level: Main
Bathroom three quarter
- Level: Main
Entry hall
- Level: Main
Kitchen with eating space
- Level: Main
Living room
- Level: Main
Heating
- Wall Unit(s), Electric
Cooling
- None
Features
- Basement: None
- Has fireplace: No
Interior area
- Total structure area: 384
- Total interior livable area: 384 sqft
Property
Parking
- Parking features: Detached Carport, Driveway, RV Parking
- Has carport: Yes
Features
- Levels: One
- Stories: 1
- Entry location: Main
Lot
- Size: 10 Acres
- Features: Secluded, Value In Land, Outbuildings, RV Parking, Shop
- Topography: Level
Details
- Parcel number: 137836
- Special conditions: Standard
Construction
Type & style
- Home type: MobileManufactured
- Property subtype: Manufactured On Land
Materials
- See Remarks
- Roof: See Remarks
Condition
- Year built: 2007
- Major remodel year: 2007
Utilities & green energy
- Sewer: Septic Tank, Company: Septic
- Water: Individual Well, Company: well
Community & neighborhood
Location
- Region: Easton
- Subdivision: Easton
Other
Other facts
- Body type: Single Wide
- Listing terms: Cash Out,Conventional
- Road surface type: Dirt
- Cumulative days on market: 2 days
Price history
| Date | Event | Price |
|---|---|---|
| 9/24/2025 | Sold | $175,000$456/sqft |
Source: | ||
| 5/26/2024 | Pending sale | $175,000$456/sqft |
Source: | ||
| 5/24/2024 | Listed for sale | $175,000$456/sqft |
Source: | ||
Public tax history
| Year | Property taxes | Tax assessment |
|---|---|---|
| 2024 | $1,020 +5.3% | $175,460 -0.5% |
| 2023 | $969 -11.8% | $176,280 +8.4% |
| 2022 | $1,099 -11.7% | $162,620 +5.4% |
Find assessor info on the county website
Neighborhood: 98925
Nearby schools
GreatSchools rating
- NAEaston SchoolGrades: K-12Distance: 8.3 mi
- NAEaston Secondary SchoolGrades: 7-12Distance: 8.3 mi



