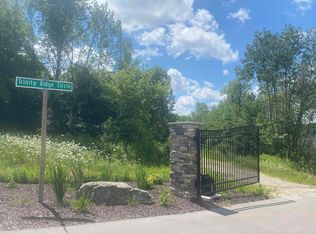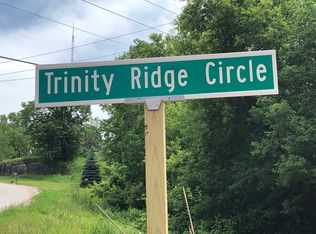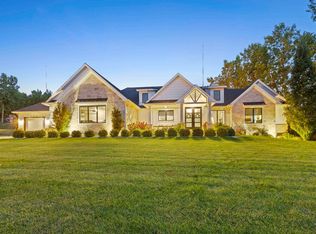Sold
$350,000
1650 Trinity Ridge Cir, De Pere, WI 54115
--beds
--baths
1.19Acres
Vacant Land/Acreage
Built in ----
1.19 Acres Lot
$329,500 Zestimate®
$--/sqft
$4,135 Estimated rent
Home value
$329,500
$221,000 - $478,000
$4,135/mo
Zestimate® history
Loading...
Owner options
Explore your selling options
What's special
Don't Miss Out on this unique opportunity to be part of this beautiful community that Trinity Ridge Farms Condominiums has to offer!! Trinity Ridge is located in one of the highest points of Brown County. This Lot in particular has the most amazing views of the City! This Association offers 21 acres of farming land including a Barn for your horses, goats, and chickens! It also has a Gardening Area, Fishing Ponds, Walking Trail, and Fire pits. It features a Cozy Community Barn with Kitchen and Gathering Space for your events!
Zillow last checked: 8 hours ago
Listing updated: January 15, 2026 at 12:35pm
Listed by:
Trennedy Roffers PREF:920-655-6565,
Shorewest, Realtors,
Sandra Kruse 920-680-3249,
Shorewest, Realtors
Bought with:
Amy J Fullerton
EXP Realty LLC
Source: RANW,MLS#: 50306550
Facts & features
Property
Lot
- Size: 1.19 Acres
- Features: Corner Lot
Details
- Parcel number: D2141
- Zoning: Condo
- Special conditions: Arms Length
Utilities & green energy
- Sewer: Public Sewer
- Water: Public
- Utilities for property: Cable Available, Electricity Available, Natural Gas Available
Community & neighborhood
Location
- Region: De Pere
HOA & financial
HOA
- Has HOA: Yes
- HOA fee: $500 annually
Other
Other facts
- Road surface type: Paved
Price history
| Date | Event | Price |
|---|---|---|
| 1/15/2026 | Sold | $350,000-10.3% |
Source: RANW #50306550 Report a problem | ||
| 12/15/2025 | Contingent | $390,000 |
Source: | ||
| 8/5/2025 | Price change | $390,000-87% |
Source: | ||
| 6/2/2025 | Price change | $2,999,900+512.2% |
Source: | ||
| 4/17/2025 | Listed for sale | $490,000+292% |
Source: RANW #50306550 Report a problem | ||
Public tax history
| Year | Property taxes | Tax assessment |
|---|---|---|
| 2024 | $1,972 +12.5% | $126,000 |
| 2023 | $1,752 +9.7% | $126,000 |
| 2022 | $1,598 -28.1% | $126,000 -6.7% |
Find assessor info on the county website
Neighborhood: 54115
Nearby schools
GreatSchools rating
- 7/10Susie C Altmayer Elementary SchoolGrades: PK-4Distance: 3.2 mi
- 9/10De Pere Middle SchoolGrades: 7-8Distance: 2.4 mi
- 9/10De Pere High SchoolGrades: 9-12Distance: 2.7 mi


