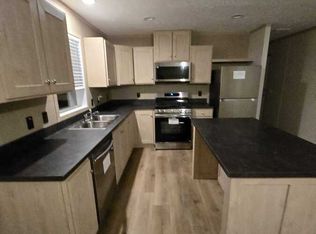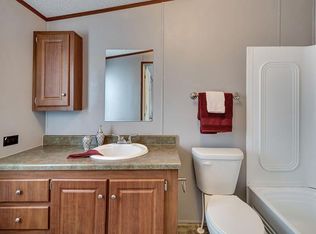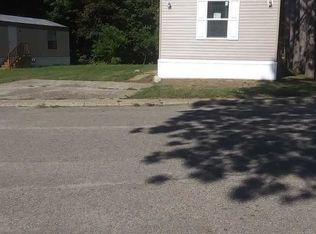Sold for $189,900
$189,900
1650 Walk Rd, Caro, MI 48723
3beds
1,705sqft
Single Family Residence
Built in 1977
1.2 Acres Lot
$224,300 Zestimate®
$111/sqft
$1,735 Estimated rent
Home value
$224,300
$209,000 - $240,000
$1,735/mo
Zestimate® history
Loading...
Owner options
Explore your selling options
What's special
Secluded and sheltered within a quiet community not far from the City of Caro. This home offers a wooded setting within a remote area. It is a one story, brick ranch and is available for anyone willing to update some areas and make it their own. The roof, furnace windows are all in good condition. The spacious living room area has a deck access to enjoy the views throughout the season. There is a double-sided wood fireplace providing a warm ambience for dining and relaxing on cold wintry days. The home includes a 2-1/2 car garage for parking and storing lawn equipment or using as a workshop area. This is a must see for those with a vision for their new home!
Zillow last checked: 8 hours ago
Listing updated: December 11, 2023 at 05:51am
Listed by:
Sue McKnight 989-325-0319,
Area Wide Real Estate
Bought with:
Bob Smith, 6502370682
BOMIC Real Estate
Source: MiRealSource,MLS#: 50127510 Originating MLS: East Central Association of REALTORS
Originating MLS: East Central Association of REALTORS
Facts & features
Interior
Bedrooms & bathrooms
- Bedrooms: 3
- Bathrooms: 3
- Full bathrooms: 2
- 1/2 bathrooms: 1
Bedroom 1
- Features: Carpet
- Level: First
- Area: 182
- Dimensions: 14 x 13
Bedroom 2
- Features: Carpet
- Level: First
- Area: 140
- Dimensions: 14 x 10
Bedroom 3
- Features: Carpet
- Level: First
- Area: 120
- Dimensions: 12 x 10
Bathroom 1
- Features: Vinyl
- Level: First
- Area: 60
- Dimensions: 10 x 6
Bathroom 2
- Features: Ceramic
- Level: First
- Area: 50
- Dimensions: 10 x 5
Dining room
- Features: Carpet
- Level: First
- Area: 306
- Dimensions: 17 x 18
Kitchen
- Features: Linoleum
- Level: First
- Area: 136
- Dimensions: 17 x 8
Living room
- Features: Carpet
- Level: First
- Area: 300
- Dimensions: 20 x 15
Heating
- Forced Air, Propane
Appliances
- Included: Dishwasher, Microwave, Range/Oven, Refrigerator, Electric Water Heater
Features
- Flooring: Linoleum, Carpet, Vinyl, Ceramic Tile
- Basement: Block,Unfinished,Crawl Space
- Number of fireplaces: 1
- Fireplace features: Dining Room, Living Room, Natural Fireplace
Interior area
- Total structure area: 2,845
- Total interior livable area: 1,705 sqft
- Finished area above ground: 1,705
- Finished area below ground: 0
Property
Parking
- Total spaces: 2.5
- Parking features: Attached, Electric in Garage, Garage Door Opener, Direct Access
- Attached garage spaces: 2.5
Features
- Levels: One
- Stories: 1
- Frontage type: Road
- Frontage length: 214
Lot
- Size: 1.20 Acres
- Dimensions: 280 x 284 x 60 x 154 x 221
- Features: Irregular Lot, Wooded
Details
- Parcel number: 013017100051000
- Zoning description: Residential
- Special conditions: Private
Construction
Type & style
- Home type: SingleFamily
- Architectural style: Ranch
- Property subtype: Single Family Residence
Materials
- Brick
- Foundation: Basement
Condition
- New construction: No
- Year built: 1977
Utilities & green energy
- Sewer: Septic Tank
- Water: Private Well
Community & neighborhood
Location
- Region: Caro
- Subdivision: Na
Other
Other facts
- Listing agreement: Exclusive Right To Sell
- Listing terms: Cash,Conventional
- Road surface type: Paved
Price history
| Date | Event | Price |
|---|---|---|
| 12/8/2023 | Sold | $189,900-5%$111/sqft |
Source: | ||
| 11/16/2023 | Pending sale | $199,900$117/sqft |
Source: | ||
| 11/13/2023 | Listed for sale | $199,900+63.2%$117/sqft |
Source: | ||
| 7/24/2017 | Sold | $122,500-1.9%$72/sqft |
Source: | ||
| 7/10/2017 | Pending sale | $124,900$73/sqft |
Source: CENTURY 21 Signature Realty #31320880 Report a problem | ||
Public tax history
| Year | Property taxes | Tax assessment |
|---|---|---|
| 2025 | $3,707 +68% | $111,000 +2.5% |
| 2024 | $2,206 | $108,300 +6.8% |
| 2023 | -- | $101,400 +18.9% |
Find assessor info on the county website
Neighborhood: 48723
Nearby schools
GreatSchools rating
- NAMcComb Elementary SchoolGrades: PK-2Distance: 2.5 mi
- 4/10Caro Middle SchoolGrades: 6-8Distance: 2.4 mi
- 8/10Caro High SchoolGrades: 9-12Distance: 2.4 mi
Schools provided by the listing agent
- District: Caro Community Schools
Source: MiRealSource. This data may not be complete. We recommend contacting the local school district to confirm school assignments for this home.
Get pre-qualified for a loan
At Zillow Home Loans, we can pre-qualify you in as little as 5 minutes with no impact to your credit score.An equal housing lender. NMLS #10287.


