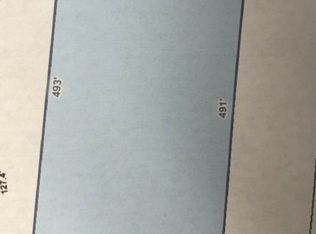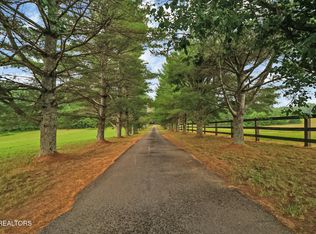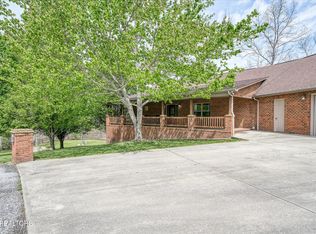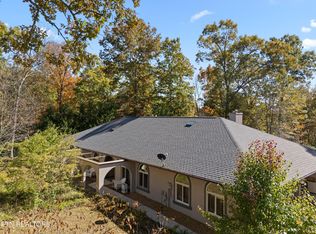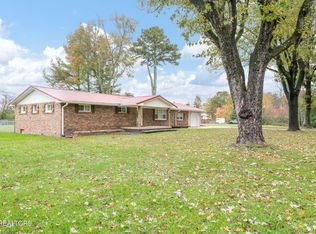Country living at its best! This 3,850 sq. ft. home offers 3 bedrooms & 4 full bathrooms, along with versatile living space designed to fit a variety of needs. Inside, you'll find a dedicated office, & a generous bonus room for added flexibility. A massive 30x30 recreational room & a nice sunroom filled with natural light both with large cooktop wood stoves & a 30x30 Great Room provide the perfect spot for entertaining, working out, or turning into a home theater. The master bedroom features cathedral ceilings, jacuzzi tub, & a private deck. All this & High Speed Fiber Optic Internet for your at home or school work. The kitchen is open & spacious, featuring stainless steel appliances, a fireplace with a propane log set, & plenty of room for gatherings & everyday living. Step outside & enjoy everything this 10.21-acre unrestricted property has to offer. At the heart of the outdoor space is a 30-foot round pool with Trex decking & a concrete patio area, perfect for summer fun &
For sale
Price cut: $25K (10/24)
$550,000
16501 Genesis Rd, Crossville, TN 38571
3beds
3,850sqft
Est.:
Site Built
Built in 1994
10.21 Acres Lot
$-- Zestimate®
$143/sqft
$-- HOA
What's special
Recreational roomPrivate deckDedicated officeStainless steel appliancesGenerous bonus roomCathedral ceilingsJacuzzi tub
- 195 days |
- 3,160 |
- 186 |
Zillow last checked: 8 hours ago
Listing updated: December 29, 2025 at 07:02am
Listed by:
Brenda Turner,
Century 21 Realty Group 931-484-6411
Source: UCMLS,MLS#: 237638
Tour with a local agent
Facts & features
Interior
Bedrooms & bathrooms
- Bedrooms: 3
- Bathrooms: 4
- Full bathrooms: 4
- Main level bedrooms: 2
Primary bedroom
- Level: Upper
- Area: 247.5
- Dimensions: 16.5 x 15
Bedroom 2
- Level: Main
- Area: 136.5
- Dimensions: 19.5 x 7
Bedroom 3
- Level: Main
- Area: 66.5
- Dimensions: 9.5 x 7
Family room
- Level: Main
- Area: 900
- Dimensions: 30 x 30
Kitchen
- Level: Main
- Area: 434.75
- Dimensions: 23.5 x 18.5
Heating
- Central, Heat Pump
Cooling
- Central Air
Appliances
- Included: Dishwasher, Refrigerator, Electric Range, Microwave, Washer, Dryer, Electric Water Heater
- Laundry: Main Level
Features
- Ceiling Fan(s), Walk-In Closet(s)
- Basement: Walk-Out Access,Finished
- Has fireplace: Yes
- Fireplace features: Wood Burning, Gas Log, Wood Burning Stove
Interior area
- Total structure area: 3,850
- Total interior livable area: 3,850 sqft
Video & virtual tour
Property
Parking
- Total spaces: 2
- Parking features: Detached, Garage
- Has garage: Yes
- Covered spaces: 2
Features
- Patio & porch: Porch, Covered
- Exterior features: Balcony
- Pool features: Above Ground
- Waterfront features: Creek
Lot
- Size: 10.21 Acres
- Dimensions: 10.21 Acres
- Features: Wooded, Other
Details
- Additional structures: Outbuilding
- Parcel number: 004.13
Construction
Type & style
- Home type: SingleFamily
- Property subtype: Site Built
Materials
- Vinyl Siding, Frame
- Roof: Shingle
Condition
- Year built: 1994
Utilities & green energy
- Electric: Circuit Breakers
- Gas: Natural Gas
- Sewer: Septic Tank
- Water: Well
- Utilities for property: Propane
Community & HOA
Community
- Security: Smoke Detector(s)
- Subdivision: None
HOA
- Has HOA: No
Location
- Region: Crossville
Financial & listing details
- Price per square foot: $143/sqft
- Tax assessed value: $362,600
- Annual tax amount: $1,028
- Date on market: 7/2/2025
Estimated market value
Not available
Estimated sales range
Not available
Not available
Price history
Price history
| Date | Event | Price |
|---|---|---|
| 10/24/2025 | Price change | $550,000-4.3%$143/sqft |
Source: | ||
| 7/2/2025 | Listed for sale | $575,000+5033.9%$149/sqft |
Source: | ||
| 11/19/2004 | Sold | $11,200-79.1%$3/sqft |
Source: Public Record Report a problem | ||
| 8/28/1996 | Sold | $53,500$14/sqft |
Source: Public Record Report a problem | ||
Public tax history
Public tax history
| Year | Property taxes | Tax assessment |
|---|---|---|
| 2025 | $1,029 | $90,650 |
| 2024 | $1,029 | $90,650 |
| 2023 | $1,029 | $90,650 |
Find assessor info on the county website
BuyAbility℠ payment
Est. payment
$2,892/mo
Principal & interest
$2571
Home insurance
$193
Property taxes
$128
Climate risks
Neighborhood: 38571
Nearby schools
GreatSchools rating
- 6/10Stone Elementary SchoolGrades: PK-8Distance: 12.1 mi
- 5/10Stone Memorial High SchoolGrades: 9-12Distance: 11.2 mi
- Loading
- Loading
