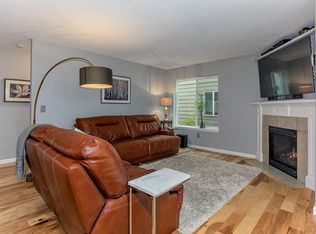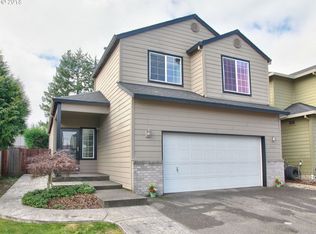Sold
$425,000
16502 NE 12th Ct, Ridgefield, WA 98642
3beds
1,675sqft
Residential, Single Family Residence
Built in 2005
3,920.4 Square Feet Lot
$423,100 Zestimate®
$254/sqft
$2,468 Estimated rent
Home value
$423,100
$402,000 - $448,000
$2,468/mo
Zestimate® history
Loading...
Owner options
Explore your selling options
What's special
Move-in Ready! Great Room concept 3BR/2.5BA home located in fast-growing Ridgefield with wonderful schools. The Entry draws you into a spacious Great Room facing the gas fireplace adjacent to breakfast bar kitchen. Dramatic vaulted ceiling. The Kitchen offers an abundance of cabinets, great size, newer dishwasher, stove & refrigerator. Pantry and recessed lighting make a great workspace. Upper Primary offers deep walk-in closet, vaulted ceilings for scale, and private en-suite bath. For efficiency & convenience, laundry is located upstairs. Two additional bedrooms and full bath round out upper level. Laminate, Vinyl & carpet flooring. Yard landscaped and sprinklers in front. 2 car garage with built-ins. Make it your home. Open Sunday, August 3rd 2-4pm.
Zillow last checked: 8 hours ago
Listing updated: October 19, 2025 at 05:42am
Listed by:
Mary Jane Richards 360-281-0511,
Windermere Northwest Living
Bought with:
Betsy Rovira, 20122827
Keller Williams Realty
Source: RMLS (OR),MLS#: 340172465
Facts & features
Interior
Bedrooms & bathrooms
- Bedrooms: 3
- Bathrooms: 3
- Full bathrooms: 2
- Partial bathrooms: 1
- Main level bathrooms: 1
Primary bedroom
- Features: Closet Organizer, Double Sinks, Shower, Suite, Vaulted Ceiling, Vinyl Floor, Walkin Closet, Wallto Wall Carpet
- Level: Upper
Bedroom 2
- Features: Closet, Wallto Wall Carpet
- Level: Upper
Bedroom 3
- Features: Closet, Wallto Wall Carpet
- Level: Upper
Dining room
- Level: Main
Family room
- Level: Main
Kitchen
- Features: Country Kitchen, Dishwasher, Microwave, Pantry, Free Standing Range, Free Standing Refrigerator
- Level: Main
Heating
- Forced Air
Cooling
- Central Air
Appliances
- Included: Dishwasher, Disposal, Free-Standing Range, Free-Standing Refrigerator, Microwave, Plumbed For Ice Maker, Gas Water Heater
- Laundry: Laundry Room
Features
- High Speed Internet, Soaking Tub, Vaulted Ceiling(s), Bathtub With Shower, Double Vanity, Closet, Country Kitchen, Pantry, Closet Organizer, Shower, Suite, Walk-In Closet(s)
- Flooring: Vinyl, Wall to Wall Carpet
- Windows: Double Pane Windows, Vinyl Frames
- Basement: Crawl Space
- Number of fireplaces: 1
- Fireplace features: Gas
Interior area
- Total structure area: 1,675
- Total interior livable area: 1,675 sqft
Property
Parking
- Total spaces: 2
- Parking features: Driveway, On Street, Garage Door Opener, Attached
- Attached garage spaces: 2
- Has uncovered spaces: Yes
Accessibility
- Accessibility features: Garage On Main, Accessibility
Features
- Levels: Two
- Stories: 2
- Patio & porch: Patio, Porch
- Exterior features: Yard
- Fencing: Fenced
- Has view: Yes
- View description: City
Lot
- Size: 3,920 sqft
- Dimensions: 3,778 sq. ft.
- Features: Level, Sprinkler, SqFt 3000 to 4999
Details
- Parcel number: 182058014
- Zoning: R-18
Construction
Type & style
- Home type: SingleFamily
- Architectural style: Contemporary
- Property subtype: Residential, Single Family Residence
Materials
- Cement Siding, Lap Siding
- Roof: Composition
Condition
- Resale
- New construction: No
- Year built: 2005
Utilities & green energy
- Gas: Gas
- Sewer: Public Sewer
- Water: Public
- Utilities for property: Cable Connected, Satellite Internet Service
Community & neighborhood
Location
- Region: Ridgefield
- Subdivision: University Courtyard Residence
Other
Other facts
- Listing terms: Cash,Conventional,FHA,VA Loan
- Road surface type: Paved
Price history
| Date | Event | Price |
|---|---|---|
| 10/17/2025 | Sold | $425,000-2.3%$254/sqft |
Source: | ||
| 9/16/2025 | Pending sale | $434,900$260/sqft |
Source: | ||
| 9/1/2025 | Price change | $434,900-3.4%$260/sqft |
Source: | ||
| 8/1/2025 | Listed for sale | $450,000+89.1%$269/sqft |
Source: | ||
| 12/19/2006 | Sold | $238,000+22.6%$142/sqft |
Source: Public Record Report a problem | ||
Public tax history
| Year | Property taxes | Tax assessment |
|---|---|---|
| 2024 | $3,713 +3.5% | $385,196 -4.7% |
| 2023 | $3,588 +2.6% | $404,061 +6.1% |
| 2022 | $3,497 +13.8% | $380,824 +13.1% |
Find assessor info on the county website
Neighborhood: Mount Vista
Nearby schools
GreatSchools rating
- 6/10South Ridge Elementary SchoolGrades: K-4Distance: 1.9 mi
- 6/10View Ridge Middle SchoolGrades: 7-8Distance: 4.2 mi
- 7/10Ridgefield High SchoolGrades: 9-12Distance: 4.7 mi
Schools provided by the listing agent
- Elementary: South Ridge
- Middle: View Ridge
- High: Ridgefield
Source: RMLS (OR). This data may not be complete. We recommend contacting the local school district to confirm school assignments for this home.
Get a cash offer in 3 minutes
Find out how much your home could sell for in as little as 3 minutes with a no-obligation cash offer.
Estimated market value$423,100
Get a cash offer in 3 minutes
Find out how much your home could sell for in as little as 3 minutes with a no-obligation cash offer.
Estimated market value
$423,100

