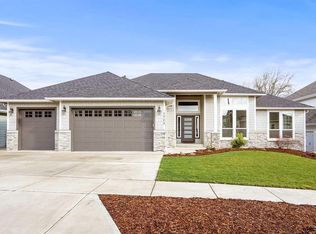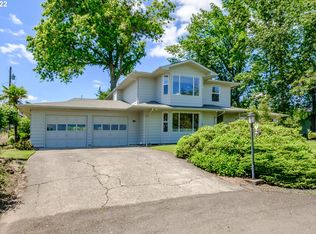Custom home offers unparalleled craftsmanship, exceptional amenities, truly remarkable BEAUTY inside and out. Vaulted spacious great room, hardwood floors, custom cabinets, quartz counter tops,custom windows provide plenty of natural lighting, gourmet kitchen with expansive island GREAT for entertaining, gorgeous master suite w/spa like bath, den, plus bonus w/full bath upstairs, landscaped front & back yard,concrete RV pad, much more.
This property is off market, which means it's not currently listed for sale or rent on Zillow. This may be different from what's available on other websites or public sources.


