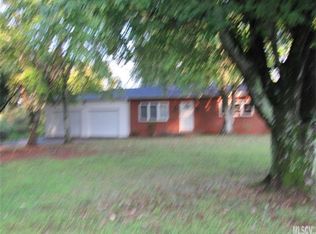Closed
$252,500
1651 Dry Ponds Rd, Granite Falls, NC 28630
2beds
1,242sqft
Single Family Residence
Built in 1977
1.3 Acres Lot
$259,500 Zestimate®
$203/sqft
$1,288 Estimated rent
Home value
$259,500
$208,000 - $324,000
$1,288/mo
Zestimate® history
Loading...
Owner options
Explore your selling options
What's special
A charming 1.3 acre landscape leads you to this spacious 2 bedroom, 2 bath full brick home with a full basement; This tastefully remodeled home features granite countertops in the kitchen and bathrooms along with new windows (all but 1) and interior paint; There is luxury vinyl flooring in the kitchen, living room, hallway and bathrooms and new carpeting in the bedrooms; The living room features a floor-to-ceiling wood-burning brick fireplace; The bathrooms are quite large and have been stylishly updated; The roof is approx 8 years old with new screws, washers and sealant; The partially finished full basement features a finished sitting / game room or office; There is plenty of room in the basement for you to finish it with your personal touches; The fenced back yard is a great place to relax and enjoy the outdoors; Enjoy the cozy fire pit, the large AG pool pad and deck and the large shed providing ample storage or use it as a shop; This is a must see home that is priced to sell;
Zillow last checked: 8 hours ago
Listing updated: December 12, 2024 at 06:38am
Listing Provided by:
Bob Warchol Bobwarchol@kw.com,
Keller Williams Unified
Bought with:
Josh Ritchie
RE/MAX Legendary
Source: Canopy MLS as distributed by MLS GRID,MLS#: 4195647
Facts & features
Interior
Bedrooms & bathrooms
- Bedrooms: 2
- Bathrooms: 2
- Full bathrooms: 2
- Main level bedrooms: 2
Primary bedroom
- Level: Main
Primary bedroom
- Level: Main
Bedroom s
- Level: Main
Bedroom s
- Level: Main
Bathroom full
- Level: Main
Bathroom full
- Level: Main
Bathroom full
- Level: Main
Bathroom full
- Level: Main
Den
- Level: Basement
Den
- Level: Basement
Kitchen
- Level: Main
Kitchen
- Level: Main
Laundry
- Level: Basement
Laundry
- Level: Basement
Living room
- Level: Main
Living room
- Level: Main
Heating
- Electric, Forced Air, Heat Pump
Cooling
- Ceiling Fan(s), Central Air
Appliances
- Included: Dishwasher, Dryer, Electric Oven, Electric Water Heater, Microwave, Refrigerator, Washer, Washer/Dryer
- Laundry: Electric Dryer Hookup, In Basement
Features
- Kitchen Island
- Flooring: Carpet, Vinyl
- Windows: Insulated Windows
- Basement: Exterior Entry,Full,Interior Entry,Unfinished,Walk-Out Access
- Fireplace features: Den, Living Room, Wood Burning
Interior area
- Total structure area: 1,050
- Total interior livable area: 1,242 sqft
- Finished area above ground: 1,050
- Finished area below ground: 192
Property
Parking
- Total spaces: 2
- Parking features: Attached Carport, Driveway
- Carport spaces: 2
- Has uncovered spaces: Yes
Features
- Levels: One
- Stories: 1
- Fencing: Back Yard,Chain Link,Fenced
Lot
- Size: 1.30 Acres
- Dimensions: 120' x 483' x 71' x 468'
- Features: Open Lot, Wooded
Details
- Additional structures: Shed(s)
- Parcel number: 1160134
- Zoning: Resident
- Special conditions: Standard
Construction
Type & style
- Home type: SingleFamily
- Property subtype: Single Family Residence
Materials
- Brick Full
- Roof: Metal
Condition
- New construction: No
- Year built: 1977
Utilities & green energy
- Sewer: Septic Installed
- Water: Public
- Utilities for property: Electricity Connected
Community & neighborhood
Security
- Security features: Smoke Detector(s)
Location
- Region: Granite Falls
- Subdivision: None
Other
Other facts
- Listing terms: Cash,Conventional,FHA,USDA Loan,VA Loan
- Road surface type: Asphalt, Paved
Price history
| Date | Event | Price |
|---|---|---|
| 12/11/2024 | Sold | $252,500+1%$203/sqft |
Source: | ||
| 11/1/2024 | Pending sale | $250,000$201/sqft |
Source: | ||
| 10/29/2024 | Listed for sale | $250,000+47.1%$201/sqft |
Source: | ||
| 8/19/2024 | Sold | $169,900+83.8%$137/sqft |
Source: | ||
| 2/19/2024 | Sold | $92,444$74/sqft |
Source: Public Record Report a problem | ||
Public tax history
| Year | Property taxes | Tax assessment |
|---|---|---|
| 2025 | $1,307 +41.4% | $190,100 +70.3% |
| 2024 | $924 | $111,600 |
| 2023 | $924 +2.5% | $111,600 |
Find assessor info on the county website
Neighborhood: 28630
Nearby schools
GreatSchools rating
- 5/10Baton ElementaryGrades: PK-5Distance: 2 mi
- 4/10Hudson MiddleGrades: 6-8Distance: 4.1 mi
- 4/10South Caldwell HighGrades: PK,9-12Distance: 3.5 mi
Schools provided by the listing agent
- Elementary: Baton
- Middle: Hudson
- High: South Caldwell
Source: Canopy MLS as distributed by MLS GRID. This data may not be complete. We recommend contacting the local school district to confirm school assignments for this home.
Get pre-qualified for a loan
At Zillow Home Loans, we can pre-qualify you in as little as 5 minutes with no impact to your credit score.An equal housing lender. NMLS #10287.
