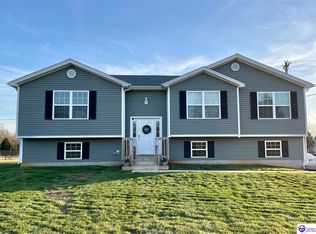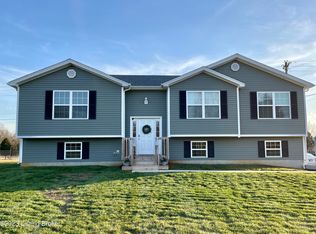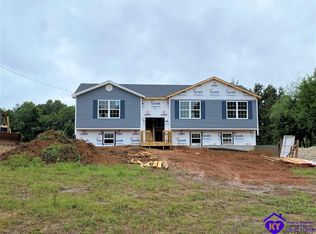Sold for $338,000
$338,000
1651 Guston Rd, Guston, KY 40142
3beds
2,268sqft
Single Family Residence
Built in 2021
1.8 Acres Lot
$340,200 Zestimate®
$149/sqft
$2,177 Estimated rent
Home value
$340,200
Estimated sales range
Not available
$2,177/mo
Zestimate® history
Loading...
Owner options
Explore your selling options
What's special
**Active Under Contract** Accepting Back Up Offers. Welcome to your peaceful slice of Kentucky countryside at 1651 Guston Rd in Guston, KY, where modern comfort meets the freedom of country living. Nestled on a 1.8 acre lot, this beautifully maintained home offers the perfect blend of tranquility and convenience, just minutes from Nucor/Brandenburg, 23 minutes to Fort Knox and Radcliff, and only 35 minutes to Baptist Health Hardin and other nearby amenities. Only 4 years old, this home features true main floor living, with all three bedrooms, including a spacious primary suite with private en suite bath and the laundry room all located on the main level. Inside, you’ll love the fresh, updated aesthetic with brand new LVP flooring throughout, no carpet anywhere except the bi-level stairs. The bright, thoughtful layout offers easy everyday living, ample storage, and a seamless flow from room to room. The finished basement provides valuable flex space, perfect for a home gym, office, guest area, or rec room. Step outside and let your imagination run! This property is set up perfectly for the lifestyle you've been dreaming of. With 1.8 acres of usable land, there's plenty of room for gardening, small crops, and your very own flock of chickens, fresh eggs right out your back door! A 12x30 shed, ideal as a studio-style man cave or she shed, adds even more space to create, build, or unwind. If you’re looking for a home that offers space to breathe, peace of mind living with modern finishes, and the flexibility to fit your lifestyle, this one has it all. More photos coming soon, come see what life could look like at 1651 Guston Road!
Zillow last checked: 8 hours ago
Listing updated: September 15, 2025 at 07:37am
Listed by:
Kayla Nevills 270-723-5881,
KELLER WILLIAMS HEARTLAND
Bought with:
RE/MAX EXECUTIVE GROUP, INC.
Source: HKMLS,MLS#: HK25003201
Facts & features
Interior
Bedrooms & bathrooms
- Bedrooms: 3
- Bathrooms: 2
- Full bathrooms: 2
- Main level bathrooms: 2
- Main level bedrooms: 3
Primary bedroom
- Level: Main
Bedroom 2
- Level: Main
Bedroom 3
- Level: Main
Primary bathroom
- Level: Main
Bathroom
- Features: Double Vanity, Tub/Shower Combo
Kitchen
- Features: Eat-in Kitchen
Basement
- Area: 784
Heating
- Heat Pump, Electric
Cooling
- Central Air, Central Electric, Heat Pump
Appliances
- Included: Dishwasher, Microwave, Range/Oven, Electric Range, Refrigerator, Smooth Top Range, Electric Water Heater, Heat Pump
- Laundry: Closet, In Hall, Laundry Closet
Features
- None, Eat-in Kitchen
- Flooring: Vinyl
- Basement: Finished-Full
- Has fireplace: No
- Fireplace features: None
Interior area
- Total structure area: 2,268
- Total interior livable area: 2,268 sqft
Property
Parking
- Total spaces: 2
- Parking features: Attached, Garage Faces Side
- Attached garage spaces: 2
Accessibility
- Accessibility features: None
Features
- Levels: Multi/Split
- Patio & porch: Deck
- Exterior features: Landscaping, Mature Trees, Trees
- Fencing: Back Yard
Lot
- Size: 1.80 Acres
- Features: Trees, County
Details
- Additional structures: Storage, Shed(s)
- Parcel number: 088000002985
Construction
Type & style
- Home type: SingleFamily
- Property subtype: Single Family Residence
Materials
- Vinyl Siding
- Foundation: Concrete Perimeter
- Roof: Shingle
Condition
- Year built: 2021
Utilities & green energy
- Sewer: Septic Tank
- Water: County
Community & neighborhood
Location
- Region: Guston
- Subdivision: Walnut Ridge
Other
Other facts
- Price range: $349K - $338K
Price history
| Date | Event | Price |
|---|---|---|
| 9/9/2025 | Sold | $338,000-3.2%$149/sqft |
Source: | ||
| 7/31/2025 | Listed for sale | $349,000+17.3%$154/sqft |
Source: | ||
| 8/18/2022 | Sold | $297,500$131/sqft |
Source: | ||
| 7/22/2022 | Pending sale | $297,500$131/sqft |
Source: | ||
| 6/24/2022 | Price change | $297,500-0.8%$131/sqft |
Source: | ||
Public tax history
| Year | Property taxes | Tax assessment |
|---|---|---|
| 2023 | $3,487 +18.9% | $297,500 +19% |
| 2022 | $2,933 | $250,000 |
Find assessor info on the county website
Neighborhood: 40142
Nearby schools
GreatSchools rating
- 8/10Ekron Elementary SchoolGrades: K-6Distance: 3.8 mi
- 5/10Stuart Pepper Middle SchoolGrades: 7-8Distance: 7 mi
- 7/10Meade County High SchoolGrades: 9-12Distance: 7.4 mi
Get pre-qualified for a loan
At Zillow Home Loans, we can pre-qualify you in as little as 5 minutes with no impact to your credit score.An equal housing lender. NMLS #10287.
Sell for more on Zillow
Get a Zillow Showcase℠ listing at no additional cost and you could sell for .
$340,200
2% more+$6,804
With Zillow Showcase(estimated)$347,004


