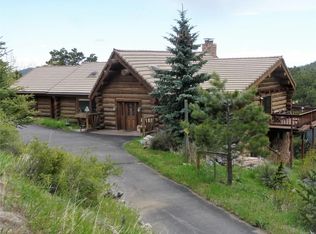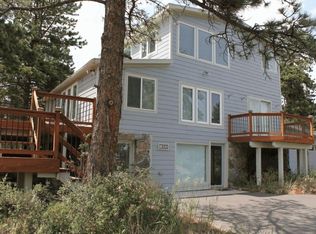Sold for $1,550,000
$1,550,000
1651 Pine Valley Road, Evergreen, CO 80439
5beds
4,372sqft
Single Family Residence
Built in 1980
2.11 Acres Lot
$1,513,800 Zestimate®
$355/sqft
$4,467 Estimated rent
Home value
$1,513,800
Estimated sales range
Not available
$4,467/mo
Zestimate® history
Loading...
Owner options
Explore your selling options
What's special
*Open House Sat 5/24 12-2pm* Step into the rustic luxury of this custom large-timber log home - where character, craftsmanship, and comfort collide. Boasting a quartzite flagstone indoor/outdoor entryway, grand foyer, floor to ceiling quartzite fireplace, wide-plank white oak flooring, tongue and groove ceilings, Anderson windows and sliding glass doors on main level, expansive TREX deck, 5 spacious bedrooms and 3 beautifully appointed baths. Light and bright kitchen exudes refined elegance and functionality. Taj Mahal quartzite countertops, tumbled marble backsplash, wire brushed white oak and alder cabinets, sleek stainless appliances, professional 48-inch range and hood, 60-inch integrated fridge/freezer, single basin farmhouse sink, and separate RO water tap. Primary suite features fantastic windows, lofted closet space, a spa-like bathroom retreat with limestone floors and steam shower, double vanity, marble countertops and shower bench, and access to the deck. Huge walkout basement with tall ceilings and covered patio. Perched perfectly to capture panoramic views, the home sits on 2+ acres with a flat, south-facing driveway. A 3-car garage with attached shed provides ample space for all your mountain toys. Amazing proximity to all local amenities and 10 min to I-70. Enjoy frequent sightings of majestic elk and deer, along with spectacular sunrises. Updated from top to bottom over the past 7 years, including major systems (septic, well pump/piping, whole house water filter and softener, roof, gutters, skylights, water heater, boiler, refinished logs and chinking inside and out). Backup generator. High speed satellite internet. Your peaceful and unique mountain sanctuary awaits.
Zillow last checked: 8 hours ago
Listing updated: July 12, 2025 at 05:08pm
Listed by:
Nicole Van Volkinburg Nicole@1858RealEstate.com,
1858 Real Estate
Bought with:
David Richins, 40011269
RE/MAX Professionals
Source: REcolorado,MLS#: 5093477
Facts & features
Interior
Bedrooms & bathrooms
- Bedrooms: 5
- Bathrooms: 3
- Full bathrooms: 1
- 3/4 bathrooms: 2
- Main level bathrooms: 2
- Main level bedrooms: 3
Primary bedroom
- Level: Main
Bedroom
- Level: Main
Bedroom
- Level: Main
Bedroom
- Description: Outdoor Patio Access
- Level: Basement
Bedroom
- Description: Walk-In Closet, Used Currently As Office
- Level: Basement
Primary bathroom
- Description: Limestone & Marble Steam Shower W/ Bench, Double Sinks, Deck Access
- Level: Main
Bathroom
- Description: Limestone Floors, Double Sink
- Level: Main
Bathroom
- Description: Limestone Floors
- Level: Basement
Dining room
- Level: Main
Exercise room
- Level: Basement
Family room
- Level: Basement
Game room
- Description: Pool Table
- Level: Basement
Kitchen
- Level: Main
Laundry
- Level: Basement
Living room
- Level: Main
Loft
- Description: Primary Bedroom Attic Closet Space
- Level: Main
Loft
- Description: Secondary Bedroom Attic Play Space
- Level: Main
Mud room
- Description: Side Entrance Near Secondary Bedrooms
- Level: Main
Utility room
- Description: Lots Of Storage
- Level: Basement
Heating
- Baseboard, Hot Water, Natural Gas
Cooling
- None
Appliances
- Included: Dishwasher, Disposal, Double Oven, Dryer, Microwave, Range, Range Hood, Refrigerator, Washer, Water Purifier, Water Softener
Features
- Eat-in Kitchen, Entrance Foyer, High Ceilings, High Speed Internet, Open Floorplan, Primary Suite, Stone Counters, T&G Ceilings, Vaulted Ceiling(s), Walk-In Closet(s)
- Flooring: Carpet, Stone, Tile, Wood
- Windows: Double Pane Windows, Skylight(s)
- Basement: Exterior Entry,Finished,Full,Walk-Out Access
- Number of fireplaces: 2
- Fireplace features: Basement, Living Room
Interior area
- Total structure area: 4,372
- Total interior livable area: 4,372 sqft
- Finished area above ground: 2,242
- Finished area below ground: 2,130
Property
Parking
- Total spaces: 7
- Parking features: Asphalt, Exterior Access Door, Lighted
- Garage spaces: 3
- Details: Off Street Spaces: 4
Features
- Levels: Two
- Stories: 2
- Patio & porch: Covered, Deck, Front Porch, Patio
- Exterior features: Private Yard
- Spa features: Steam Room
- Fencing: Partial
- Has view: Yes
- View description: City, Mountain(s), Valley
Lot
- Size: 2.11 Acres
- Features: Many Trees, Meadow, Mountainous, Near Ski Area, Sloped
- Residential vegetation: Aspen, Mixed, Natural State, Partially Wooded, Wooded
Details
- Parcel number: 196323107001
- Zoning: MR-1
- Special conditions: Standard
Construction
Type & style
- Home type: SingleFamily
- Architectural style: Chalet
- Property subtype: Single Family Residence
Materials
- Log
Condition
- Updated/Remodeled
- Year built: 1980
Utilities & green energy
- Electric: 110V, 220 Volts
- Water: Well
- Utilities for property: Cable Available, Electricity Connected, Natural Gas Connected
Community & neighborhood
Security
- Security features: Video Doorbell
Location
- Region: Evergreen
- Subdivision: Pine Valley
Other
Other facts
- Listing terms: 1031 Exchange,Cash,Conventional,FHA,Jumbo,VA Loan
- Ownership: Agent Owner
- Road surface type: Paved
Price history
| Date | Event | Price |
|---|---|---|
| 7/10/2025 | Sold | $1,550,000-3.1%$355/sqft |
Source: | ||
| 5/26/2025 | Pending sale | $1,600,000$366/sqft |
Source: | ||
| 5/13/2025 | Listed for sale | $1,600,000$366/sqft |
Source: | ||
Public tax history
Tax history is unavailable.
Neighborhood: Pine Valley
Nearby schools
GreatSchools rating
- 8/10King-Murphy Elementary SchoolGrades: PK-6Distance: 3 mi
- 2/10Clear Creek Middle SchoolGrades: 7-8Distance: 1.8 mi
- 4/10Clear Creek High SchoolGrades: 9-12Distance: 1.8 mi
Schools provided by the listing agent
- Elementary: King Murphy
- Middle: Clear Creek
- High: Clear Creek
- District: Clear Creek RE-1
Source: REcolorado. This data may not be complete. We recommend contacting the local school district to confirm school assignments for this home.
Get a cash offer in 3 minutes
Find out how much your home could sell for in as little as 3 minutes with a no-obligation cash offer.
Estimated market value$1,513,800
Get a cash offer in 3 minutes
Find out how much your home could sell for in as little as 3 minutes with a no-obligation cash offer.
Estimated market value
$1,513,800

