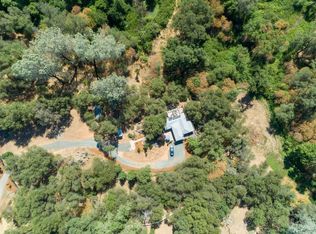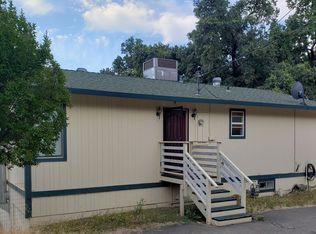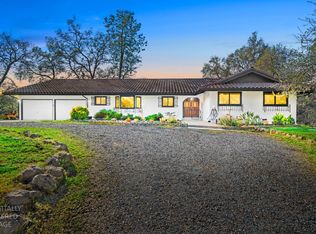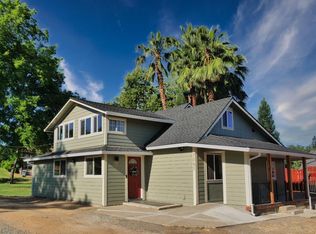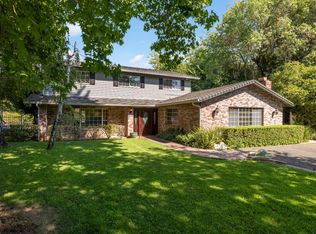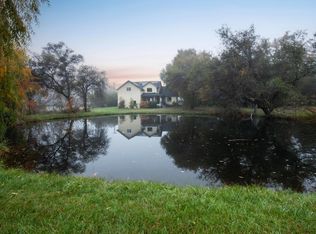Pristine country home ideally located in Del Oro H.S. district! Custom home has been updated throughout and features 4+ bedrooms, 3 1/2 baths, oversized 3 c garage, beautiful quality throughout, custom window coverings & fixtures, incredible master suite including a dream bath, 2 laundry rooms (up & down) wraparound porch leads to patios & pool, play area, even room for a horse, garden areas, mandarin orchard, nice storage unit at 1 side of property, too many features to list so just view the matterport tour!Home is in moderate fire zone but due to insurance costs in the area seller will pay 1st year premium.
Closed
Est. $1,333,000
1651 Taylor Rd, Penryn, CA 95663
4beds
3,753sqft
Single Family Residence
Built in 2004
2.8 Acres Lot
$1,333,000 Zestimate®
$355/sqft
$-- HOA
What's special
Wraparound porchPlay areaBeautiful quality throughoutCustom window coveringsNice storage unitCustom homeGarden areas
- 358 days |
- 86 |
- 1 |
Zillow last checked: 8 hours ago
Listing updated: November 15, 2023 at 09:58am
Listed by:
Jane Miller DRE #00640671 916-799-7397,
Coldwell Banker Realty
Source: MetroList Services of CA,MLS#: 223034795Originating MLS: MetroList Services, Inc.
Facts & features
Interior
Bedrooms & bathrooms
- Bedrooms: 4
- Bathrooms: 4
- Full bathrooms: 3
- Partial bathrooms: 1
Rooms
- Room types: Loft, Master Bathroom, Bathroom, Master Bedroom, Bonus Room, Office, Family Room, Other
Primary bedroom
- Features: Walk-In Closet, Sitting Area
Primary bathroom
- Features: Shower Stall(s), Double Vanity, Low-Flow Toilet(s), Marble, Tub, Multiple Shower Heads, Walk-In Closet(s), Window
Dining room
- Features: Breakfast Nook, Formal Room
Kitchen
- Features: Marble Counter, Pantry Closet, Island w/Sink
Heating
- Central, MultiUnits
Cooling
- Ceiling Fan(s), Central Air, Whole House Fan, Multi Units
Appliances
- Included: Gas Cooktop, Trash Compactor, Dishwasher, Microwave, Double Oven, Wine Refrigerator
- Laundry: Cabinets, Sink, Gas Dryer Hookup, Ground Floor, Inside Room
Features
- Flooring: Carpet, Wood
- Has fireplace: No
Interior area
- Total interior livable area: 3,753 sqft
Property
Parking
- Total spaces: 3
- Parking features: Attached, Garage Faces Front, Gated, Driveway
- Attached garage spaces: 3
- Has uncovered spaces: Yes
Features
- Stories: 2
- Exterior features: Balcony, Dog Run, Entry Gate
- Has private pool: Yes
- Pool features: Above Ground, On Lot, Vinyl
- Fencing: Fenced,Full,Gated
Lot
- Size: 2.8 Acres
- Features: Auto Sprinkler F&R, Irregular Lot, See Remarks, Low Maintenance
Details
- Additional structures: Kennel/Dog Run, Outbuilding, Other
- Parcel number: 032134030000
- Zoning description: ag/res
- Special conditions: Standard
- Other equipment: MultiPhone Lines
Construction
Type & style
- Home type: SingleFamily
- Architectural style: Contemporary
- Property subtype: Single Family Residence
Materials
- Stucco, Frame
- Foundation: Raised
- Roof: Composition
Condition
- Year built: 2004
Utilities & green energy
- Sewer: Septic Connected
- Water: Well
- Utilities for property: Internet Available, Natural Gas Connected
Community & HOA
Location
- Region: Penryn
Financial & listing details
- Price per square foot: $355/sqft
- Tax assessed value: $1,300,500
- Annual tax amount: $13,850
- Price range: $1.3M - $1.3M
- Date on market: 7/3/2025
- Road surface type: Paved
Visit our professional directory to find a foreclosure specialist in your area that can help with your home search.
Find a foreclosure agentForeclosure details
Estimated market value
$1,333,000
$1.24M - $1.44M
$4,858/mo
Price history
Price history
| Date | Event | Price |
|---|---|---|
| 11/9/2023 | Sold | $1,275,000-5.5%$340/sqft |
Source: MetroList Services of CA #223034795 Report a problem | ||
| 10/20/2023 | Pending sale | $1,349,000$359/sqft |
Source: MetroList Services of CA #223034795 Report a problem | ||
| 9/4/2023 | Contingent | $1,349,000$359/sqft |
Source: MetroList Services of CA #223034795 Report a problem | ||
| 8/1/2023 | Price change | $1,349,000-3.6%$359/sqft |
Source: MetroList Services of CA #223034795 Report a problem | ||
| 7/8/2023 | Price change | $1,399,000-3.5%$373/sqft |
Source: MetroList Services of CA #223034795 Report a problem | ||
Public tax history
Public tax history
| Year | Property taxes | Tax assessment |
|---|---|---|
| 2025 | $13,850 -0.4% | $1,300,500 +2% |
| 2024 | $13,907 +90.5% | $1,275,000 +95.4% |
| 2023 | $7,302 +1% | $652,623 +2% |
Find assessor info on the county website
BuyAbility℠ payment
Estimated monthly payment
Boost your down payment with 6% savings match
Earn up to a 6% match & get a competitive APY with a *. Zillow has partnered with to help get you home faster.
Learn more*Terms apply. Match provided by Foyer. Account offered by Pacific West Bank, Member FDIC.Climate risks
Neighborhood: 95663
Nearby schools
GreatSchools rating
- 8/10Penryn Elementary SchoolGrades: K-8Distance: 1.2 mi
- 10/10Del Oro High SchoolGrades: 9-12Distance: 2.6 mi
- Loading
