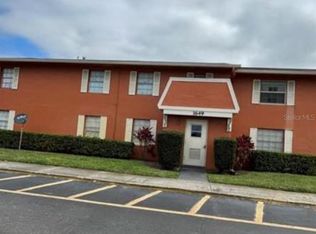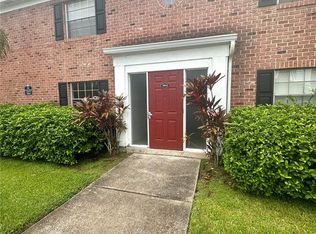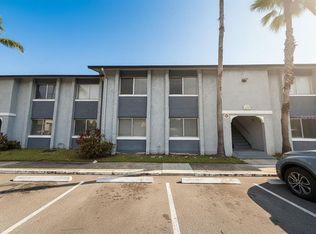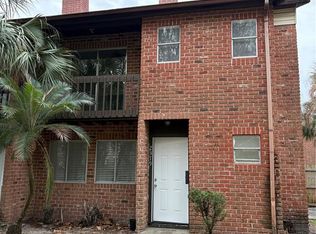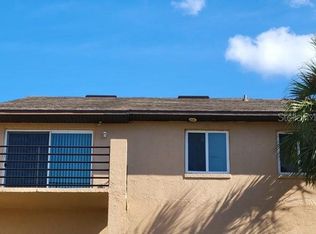Affordable Orlando Living | First-Floor 2/1 Condo with Community Perks Welcome to 1651 W Oak Ridge Rd, Unit A—a rare first-floor 2-bedroom, 1-bath condo in the heart of Orlando. Perfect for a first-time buyer, downsizer, or investor, this home combines comfort, convenience, and great value. Step inside to a light-filled living space with an open dining and living area that flows easily for everyday living. The kitchen offers plenty of workspace, and the two bedrooms provide flexibility for guests, a roommate, or a home office. Outside your door, enjoy resort-style amenities: Sparkling pool for those hot Florida days BBQ & picnic area for weekend gatherings On-site laundromat for extra convenience The location can’t be beat—close to major highways, shopping, dining, and entertainment, with easy access to downtown Orlando and theme parks. This is affordable Orlando living with all the right touches. Don’t miss your chance—call Ann or Renee today to schedule your showing!
For sale
Price cut: $6K (1/28)
$119,000
1651 W Oak Ridge Rd #1651A, Orlando, FL 32809
2beds
840sqft
Est.:
Condominium
Built in 1969
-- sqft lot
$-- Zestimate®
$142/sqft
$500/mo HOA
What's special
Sparkling poolLight-filled living spaceBbq and picnic area
- 95 days |
- 270 |
- 5 |
Zillow last checked: 8 hours ago
Listing updated: January 28, 2026 at 12:38pm
Listing Provided by:
Renee Burrus 407-996-3200,
RE/MAX TOWN CENTRE 407-996-3200,
Ann Sansbury 407-257-1900,
RE/MAX TOWN CENTRE
Source: Stellar MLS,MLS#: O6296122 Originating MLS: Orlando Regional
Originating MLS: Orlando Regional

Tour with a local agent
Facts & features
Interior
Bedrooms & bathrooms
- Bedrooms: 2
- Bathrooms: 1
- Full bathrooms: 1
Primary bedroom
- Features: Built-in Closet
- Level: First
- Area: 144 Square Feet
- Dimensions: 12x12
Bedroom 2
- Features: Built-in Closet
- Level: First
- Area: 120 Square Feet
- Dimensions: 12x10
Kitchen
- Level: First
- Area: 80 Square Feet
- Dimensions: 10x8
Living room
- Level: First
- Area: 168 Square Feet
- Dimensions: 12x14
Heating
- Central
Cooling
- Central Air
Appliances
- Included: Range, Refrigerator
- Laundry: None
Features
- Flooring: Ceramic Tile
- Windows: Window Treatments
- Has fireplace: No
Interior area
- Total structure area: 840
- Total interior livable area: 840 sqft
Video & virtual tour
Property
Features
- Levels: One
- Stories: 1
- Exterior features: Sidewalk
Lot
- Size: 3,462 Square Feet
Details
- Parcel number: 222329910565101
- Zoning: R-3
- Special conditions: None
Construction
Type & style
- Home type: Condo
- Property subtype: Condominium
Materials
- Block, Stucco
- Foundation: Slab
- Roof: Shingle
Condition
- New construction: No
- Year built: 1969
Utilities & green energy
- Sewer: Private Sewer
- Water: Private
- Utilities for property: Public
Community & HOA
Community
- Features: Clubhouse
- Subdivision: WEATHERLY CONDO AT CENTRAL PARK
HOA
- Has HOA: Yes
- Services included: Community Pool
- HOA fee: $500 monthly
- HOA name: Hayde Hernandez
- HOA phone: 407-851-0171
- Pet fee: $0 monthly
Location
- Region: Orlando
Financial & listing details
- Price per square foot: $142/sqft
- Annual tax amount: $1,248
- Date on market: 4/3/2025
- Cumulative days on market: 307 days
- Listing terms: Cash,Conventional
- Ownership: Condominium
- Total actual rent: 0
- Road surface type: Asphalt
Estimated market value
Not available
Estimated sales range
Not available
$1,441/mo
Price history
Price history
| Date | Event | Price |
|---|---|---|
| 1/28/2026 | Price change | $119,000-4.8%$142/sqft |
Source: | ||
| 11/26/2025 | Listed for sale | $125,000$149/sqft |
Source: | ||
| 11/1/2025 | Listing removed | $125,000$149/sqft |
Source: | ||
| 7/23/2025 | Price change | $125,000-21.8%$149/sqft |
Source: | ||
| 4/3/2025 | Listed for sale | $159,900$190/sqft |
Source: | ||
| 4/26/2018 | Listing removed | $995$1/sqft |
Source: PREMIER MANAGEMENT GROUP INC #O5702867 Report a problem | ||
| 4/24/2018 | Listed for rent | $995$1/sqft |
Source: PREMIER MANAGEMENT GROUP INC #O5702867 Report a problem | ||
Public tax history
BuyAbility℠ payment
Est. payment
$1,325/mo
Principal & interest
$614
HOA Fees
$500
Property taxes
$211
Climate risks
Neighborhood: 32809
Nearby schools
GreatSchools rating
- 3/10Palmetto Elementary SchoolGrades: PK-5Distance: 0.6 mi
- 4/10Westridge Middle SchoolGrades: 6-8Distance: 1.3 mi
- 6/10Freedom High SchoolGrades: 9-12Distance: 4.1 mi
