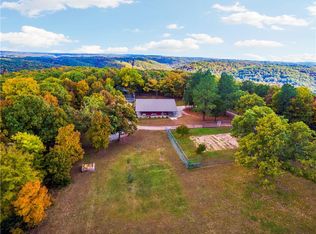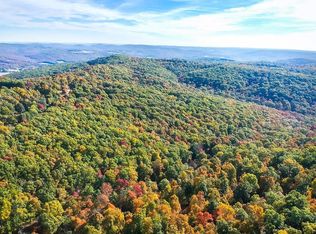Sold for $395,000 on 02/27/24
$395,000
16513 Carpenter Rd, Winslow, AR 72959
2beds
1,852sqft
Single Family Residence
Built in 2013
19.77 Acres Lot
$440,800 Zestimate®
$213/sqft
$2,006 Estimated rent
Home value
$440,800
$406,000 - $480,000
$2,006/mo
Zestimate® history
Loading...
Owner options
Explore your selling options
What's special
Nestled on approximately 20 acres of secluded woodland, this custom home embodies a harmonious blend of modern aesthetics and rustic charm. Its thoughtful design showcases concrete floors, reclaimed wood adorning walls and ceilings, and industrial elements such as corrugated features, track doors, and distinctive sinks and lighting fixtures. The open floor plan seamlessly integrates with a loft space, offering flexibility for conversion into additional bedrooms. The exterior boasts an all-metal finish, complemented by an expansive wrap-around covered patio, providing a perfect vantage point to appreciate the serene surroundings. Outside, a generously sized fenced garden, flourishing fruit trees, and a well-appointed chicken coop with a run enhance the property's homely appeal. Adding functionality are two large workshops, contributing to the property's allure as a haven that seamlessly merges modern living with nature's tranquility. Wildlife abounds, with turkeys, bears, and deer gracing the land.
Zillow last checked: 8 hours ago
Listing updated: March 04, 2024 at 12:18pm
Listed by:
Caleb Hutcherson 479-871-3205,
Lindsey & Associates Inc
Bought with:
Vicki Bronson, EB00055791
Coldwell Banker Harris McHaney & Faucette-Rogers
Source: ArkansasOne MLS,MLS#: 1257767 Originating MLS: Northwest Arkansas Board of REALTORS MLS
Originating MLS: Northwest Arkansas Board of REALTORS MLS
Facts & features
Interior
Bedrooms & bathrooms
- Bedrooms: 2
- Bathrooms: 2
- Full bathrooms: 2
Heating
- Electric, Heat Pump
Cooling
- Electric
Appliances
- Included: Some Gas Appliances, Dishwasher, Electric Cooktop, Electric Range, Electric Water Heater
- Laundry: Washer Hookup, Dryer Hookup
Features
- Ceiling Fan(s), Cathedral Ceiling(s), Eat-in Kitchen, Pantry, Walk-In Closet(s), Wood Burning Stove
- Flooring: Concrete, Vinyl
- Has basement: No
- Number of fireplaces: 1
- Fireplace features: Family Room, Wood Burning Stove
Interior area
- Total structure area: 1,852
- Total interior livable area: 1,852 sqft
Property
Parking
- Total spaces: 3
- Parking features: Detached, Garage
- Has garage: Yes
- Covered spaces: 3
Accessibility
- Accessibility features: Wheelchair Access
Features
- Levels: Two
- Stories: 2
- Patio & porch: Covered, Patio
- Exterior features: Gravel Driveway, Unpaved Driveway
- Fencing: Back Yard,Chain Link
- Waterfront features: None
Lot
- Size: 19.77 Acres
- Features: Landscaped, Not In Subdivision, None, Outside City Limits, Open Lot
Details
- Additional structures: Barn(s), Outbuilding, Storage, Workshop
- Parcel number: 00103676003
- Special conditions: None
- Other equipment: Satellite Dish
Construction
Type & style
- Home type: SingleFamily
- Property subtype: Single Family Residence
Materials
- Metal Siding
- Foundation: Slab
- Roof: Metal
Condition
- Year built: 2013
Utilities & green energy
- Sewer: Septic Tank
- Water: Rural
- Utilities for property: Electricity Available, Fiber Optic Available, Septic Available
Community & neighborhood
Security
- Security features: Smoke Detector(s)
Location
- Region: Winslow
Other
Other facts
- Road surface type: Dirt
Price history
| Date | Event | Price |
|---|---|---|
| 2/27/2024 | Sold | $395,000+1.3%$213/sqft |
Source: | ||
| 12/13/2023 | Price change | $389,900-2.5%$211/sqft |
Source: | ||
| 11/13/2023 | Price change | $399,900-3.6%$216/sqft |
Source: | ||
| 10/26/2023 | Price change | $414,900-3.5%$224/sqft |
Source: | ||
| 10/3/2023 | Listed for sale | $429,900+45.7%$232/sqft |
Source: | ||
Public tax history
Tax history is unavailable.
Neighborhood: 72959
Nearby schools
GreatSchools rating
- 5/10West Fork Middle SchoolGrades: 5-8Distance: 5 mi
- 7/10West Fork High SchoolGrades: 9-12Distance: 5.2 mi
- 6/10West Fork Elementary SchoolGrades: PK-4Distance: 5.2 mi
Schools provided by the listing agent
- District: West Fork
Source: ArkansasOne MLS. This data may not be complete. We recommend contacting the local school district to confirm school assignments for this home.

Get pre-qualified for a loan
At Zillow Home Loans, we can pre-qualify you in as little as 5 minutes with no impact to your credit score.An equal housing lender. NMLS #10287.

