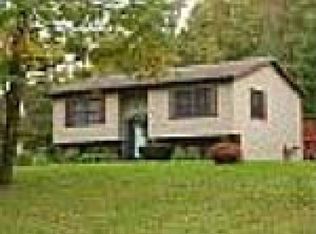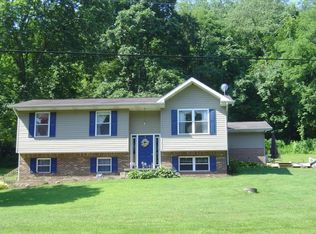Welcome to your Hocking Hills home, retreat or vacation lodge and the lush rural landscape that includes approx. 10 acres of open pasture, fruit trees, enhanced organic garden & quarter acre pond. A stream runs along road frontage. The 4 BR cedar sided home has spacious first floor owner's suite, updated kitchen with SS appliances and granite counter tops. Three additional bedrooms upstairs. There are two full bathrooms and two half baths. The partially finished walk out lower level has recreation & gathering area with bar. There is an attached 2+ car garage and 2940 SF pole barn with newer roof, partial concrete floor and framed-in area for apartment or entertainment area. Approx 4 mi from U.S. 33 via SR 93 near Logan and all Hocking Hills area destinations.
This property is off market, which means it's not currently listed for sale or rent on Zillow. This may be different from what's available on other websites or public sources.

