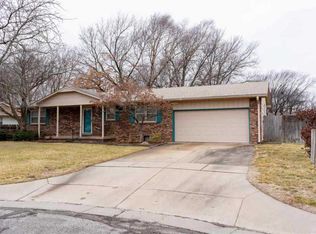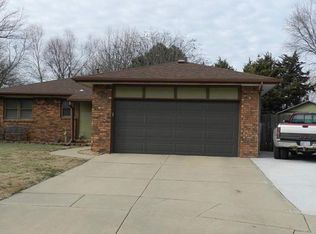Well maintained 3BR/2BA/2 car garage home in the Maize School District. Cozy living room with vaulted ceilings and a wood burning fireplace. The kitchen and both baths have been updated, fresh interior and exterior paint AND main floor laundry. East facing backyard features a screened in porch, patio, fenced yard, garden area and two large sheds to provide lots of storage for your outdoor toys and lawn equipment. Plenty of room for entertaining in the huge basement family room with a dry bar and big bonus game room. The basement also features TWO storage rooms with built in shelving. Close to New Market Square shopping, restaurants, Sedgwick County Zoo and entertainment venues. Don't miss out on this wonderful property in the heart of an established neighborhood with fishing lakes and walking paths just down the street.
This property is off market, which means it's not currently listed for sale or rent on Zillow. This may be different from what's available on other websites or public sources.


