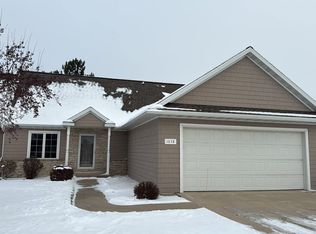Sold
$300,000
1652 Remington Ridge Way, De Pere, WI 54115
3beds
1,907sqft
Condominium
Built in 2003
-- sqft lot
$305,400 Zestimate®
$157/sqft
$2,223 Estimated rent
Home value
$305,400
$266,000 - $351,000
$2,223/mo
Zestimate® history
Loading...
Owner options
Explore your selling options
What's special
Effortless Living in De Pere! Enjoy low-maintenance living with lawn care and snow removal included. This inviting open-concept home features vaulted ceilings, gleaming hardwood floors, and a bright kitchen with stainless steel appliances and glass doors leading to the back patio overlooking the beautifully landscaped backyard. The main level offers convenient first-floor laundry and two bedrooms, including a spacious primary suite with a walk-in closet and private bath. An additional upper-level bedroom provides flexible living space. The finished lower level is perfect for entertaining, complete with a family room, bar area, and open ceiling design.
Zillow last checked: 8 hours ago
Listing updated: September 27, 2025 at 03:03am
Listed by:
Alex C Roup OFF-D:920-406-0001,
Todd Wiese Homeselling System, Inc.,
Marlene J Mastro 920-265-0594,
Todd Wiese Homeselling System, Inc.
Bought with:
Chris Nolle
Dallaire Realty
Source: RANW,MLS#: 50311662
Facts & features
Interior
Bedrooms & bathrooms
- Bedrooms: 3
- Bathrooms: 2
- Full bathrooms: 2
Bedroom 1
- Level: Main
- Dimensions: 14x12
Bedroom 2
- Level: Main
- Dimensions: 10x10
Bedroom 3
- Level: Upper
- Dimensions: 17x12
Family room
- Level: Lower
- Dimensions: 25x17
Kitchen
- Level: Main
- Dimensions: 19x10
Living room
- Level: Main
- Dimensions: 15x13
Heating
- Forced Air
Cooling
- Forced Air, Central Air
Appliances
- Included: Dishwasher, Dryer, Microwave, Range, Refrigerator, Washer
Features
- At Least 1 Bathtub, Cable Available, Central Vacuum, High Speed Internet, Pantry, Split Bedroom, Vaulted Ceiling(s)
- Flooring: Wood/Simulated Wood Fl
- Has fireplace: No
- Fireplace features: None
Interior area
- Total interior livable area: 1,907 sqft
- Finished area above ground: 1,482
- Finished area below ground: 425
Property
Parking
- Parking features: Garage, Attached, Garage Door Opener
- Has attached garage: Yes
Accessibility
- Accessibility features: 1st Floor Bedroom, 1st Floor Full Bath, Laundry 1st Floor, Level Drive, Level Lot, Low Pile Carpeting, Ramped or Lvl Garage, Stall Shower
Features
- Patio & porch: Patio
Lot
- Size: 38 Acres
Details
- Parcel number: D1039
- Zoning: Residential
- Special conditions: Arms Length
Construction
Type & style
- Home type: Condo
- Property subtype: Condominium
Materials
- Aluminum Siding, Stone, Vinyl Siding
Condition
- New construction: No
- Year built: 2003
Utilities & green energy
- Sewer: Public Sewer
- Water: Public
Community & neighborhood
Location
- Region: De Pere
HOA & financial
HOA
- Has HOA: Yes
- HOA fee: $405 monthly
- Amenities included: Patio, Rental Allowed
- Association name: Remington Ridge Condominiums
Price history
| Date | Event | Price |
|---|---|---|
| 9/26/2025 | Sold | $300,000+0%$157/sqft |
Source: RANW #50311662 Report a problem | ||
| 7/29/2025 | Contingent | $299,900$157/sqft |
Source: | ||
| 7/15/2025 | Listed for sale | $299,900-3.2%$157/sqft |
Source: RANW #50311662 Report a problem | ||
| 7/15/2025 | Listing removed | $309,900$163/sqft |
Source: | ||
| 6/17/2025 | Price change | $309,900-4.6%$163/sqft |
Source: | ||
Public tax history
| Year | Property taxes | Tax assessment |
|---|---|---|
| 2024 | $3,856 +12.5% | $246,400 |
| 2023 | $3,427 +9.7% | $246,400 |
| 2022 | $3,125 +5.3% | $246,400 +36.8% |
Find assessor info on the county website
Neighborhood: 54115
Nearby schools
GreatSchools rating
- 7/10Susie C Altmayer Elementary SchoolGrades: PK-4Distance: 1.4 mi
- 9/10De Pere Middle SchoolGrades: 7-8Distance: 0.9 mi
- 9/10De Pere High SchoolGrades: 9-12Distance: 1.1 mi
Schools provided by the listing agent
- High: DePere East
Source: RANW. This data may not be complete. We recommend contacting the local school district to confirm school assignments for this home.

Get pre-qualified for a loan
At Zillow Home Loans, we can pre-qualify you in as little as 5 minutes with no impact to your credit score.An equal housing lender. NMLS #10287.
