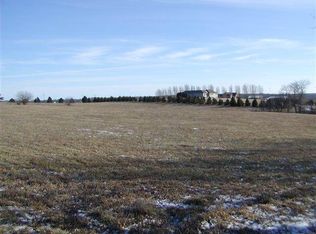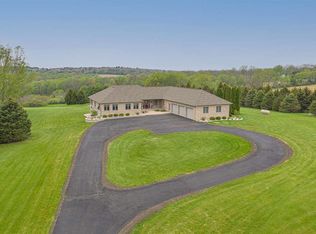GET AWAY FROM IT ALL You'll love this stunning home on 4 acres. 4 Bedrooms, 3.5 Baths, Recent Rehab to the studs! Quality abounds with the open floor plan, expansive kitchen with loads of cabinetry, granite countertops, and Stainless Appliances with 16 ft ceilings. Finished attic for additional living space. The luxurious master bath offers top of the line everything! All main floor living with 3 guest bedrooms on the 2nd floor. 17x35 Inground pool, 60x50 insulated outbuilding, barns with fenced pastures and so much more! Located on a hard surface road and so much more!! Call today to see this fantastic home!
This property is off market, which means it's not currently listed for sale or rent on Zillow. This may be different from what's available on other websites or public sources.

