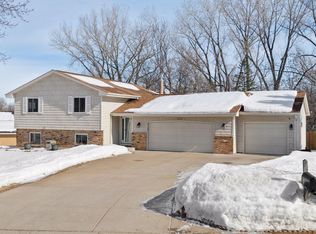Closed
$550,000
16520 Lake Ridge Dr, Maple Grove, MN 55311
5beds
2,695sqft
Single Family Residence
Built in 1975
0.53 Acres Lot
$553,300 Zestimate®
$204/sqft
$3,182 Estimated rent
Home value
$553,300
$509,000 - $603,000
$3,182/mo
Zestimate® history
Loading...
Owner options
Explore your selling options
What's special
Welcome to this extended split-level home! Walk upstairs to a newly remodeled kitchen with views stretching through the four-season porch and out over acres of serene woods. The upper level features three bedrooms, including a primary suite with en-suite bath. A private office opens directly onto a two-level deck. The spacious 4-stall (2x2) garage comes with epoxy floors, and the basement has been completely remodeled for modern comfort. Watch a movie in the converted movie theater with mounted screen. Lay by either of the two fireplaces. Walk out downstairs to a stamped patio covered by under-decking. Beautifully positioned along the edge of Weaver Lake Knolls Nature Preserve, this home offers rare backyard privacy and daily access to scenic natural beauty.
Zillow last checked: 8 hours ago
Listing updated: June 27, 2025 at 09:11am
Listed by:
Alexander W Yahn 763-898-6117,
Coldwell Banker Realty
Bought with:
Barry C Tanner
eXp Realty
Source: NorthstarMLS as distributed by MLS GRID,MLS#: 6720032
Facts & features
Interior
Bedrooms & bathrooms
- Bedrooms: 5
- Bathrooms: 3
- Full bathrooms: 2
- 1/2 bathrooms: 1
Bedroom 1
- Level: Main
- Area: 178.25 Square Feet
- Dimensions: 11.5x15.5
Bedroom 2
- Level: Main
- Area: 120 Square Feet
- Dimensions: 10x12
Bedroom 3
- Level: Main
- Area: 95 Square Feet
- Dimensions: 9.5x10
Bedroom 4
- Level: Lower
- Area: 178.25 Square Feet
- Dimensions: 11.5x15.5
Bedroom 5
- Level: Lower
- Area: 120 Square Feet
- Dimensions: 10x12
Family room
- Level: Lower
- Area: 247 Square Feet
- Dimensions: 13x19
Other
- Level: Main
- Area: 510 Square Feet
- Dimensions: 20x25.5
Foyer
- Level: Main
- Area: 105 Square Feet
- Dimensions: 7.5x14
Kitchen
- Level: Main
- Area: 171 Square Feet
- Dimensions: 18x9.5
Laundry
- Level: Lower
- Area: 126 Square Feet
- Dimensions: 14x9
Living room
- Level: Main
- Area: 247 Square Feet
- Dimensions: 13x19
Office
- Level: Main
- Area: 352 Square Feet
- Dimensions: 16x22
Heating
- Baseboard, Forced Air
Cooling
- Central Air
Appliances
- Included: Dishwasher, Dryer, Freezer, Gas Water Heater, Microwave, Range, Refrigerator, Stainless Steel Appliance(s), Washer, Water Softener Owned
Features
- Basement: Block,Drain Tiled,Finished,Sump Pump,Walk-Out Access
- Number of fireplaces: 2
- Fireplace features: Brick, Family Room, Gas, Living Room, Ventless, Wood Burning
Interior area
- Total structure area: 2,695
- Total interior livable area: 2,695 sqft
- Finished area above ground: 1,695
- Finished area below ground: 1,000
Property
Parking
- Total spaces: 4
- Parking features: Attached, Asphalt, Garage Door Opener
- Attached garage spaces: 4
- Has uncovered spaces: Yes
Accessibility
- Accessibility features: None
Features
- Levels: Multi/Split
- Patio & porch: Composite Decking, Covered, Deck, Front Porch, Patio, Porch, Rear Porch
Lot
- Size: 0.53 Acres
- Dimensions: 98.78 x 231.93 - irregular
- Features: Irregular Lot, Many Trees
Details
- Foundation area: 1350
- Parcel number: 1711922430007
- Zoning description: Residential-Single Family
Construction
Type & style
- Home type: SingleFamily
- Property subtype: Single Family Residence
Materials
- Brick Veneer, Vinyl Siding, Block
- Roof: Age 8 Years or Less,Asphalt
Condition
- Age of Property: 50
- New construction: No
- Year built: 1975
Utilities & green energy
- Electric: Circuit Breakers, Power Company: Xcel Energy
- Gas: Natural Gas
- Sewer: City Sewer/Connected
- Water: City Water/Connected
Community & neighborhood
Location
- Region: Maple Grove
HOA & financial
HOA
- Has HOA: No
Price history
| Date | Event | Price |
|---|---|---|
| 6/26/2025 | Sold | $550,000-1.8%$204/sqft |
Source: | ||
| 6/7/2025 | Pending sale | $559,900$208/sqft |
Source: | ||
| 5/15/2025 | Listed for sale | $559,900$208/sqft |
Source: | ||
Public tax history
Tax history is unavailable.
Neighborhood: 55311
Nearby schools
GreatSchools rating
- 7/10Fernbrook Elementary SchoolGrades: PK-5Distance: 1.8 mi
- 6/10Osseo Middle SchoolGrades: 6-8Distance: 3.9 mi
- 10/10Maple Grove Senior High SchoolGrades: 9-12Distance: 2.1 mi
Get a cash offer in 3 minutes
Find out how much your home could sell for in as little as 3 minutes with a no-obligation cash offer.
Estimated market value$553,300
Get a cash offer in 3 minutes
Find out how much your home could sell for in as little as 3 minutes with a no-obligation cash offer.
Estimated market value
$553,300
