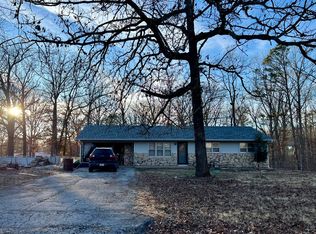As you approach this beautiful home, you'll note the style and craftsmanship! Beautiful! Enter the home and you'll quickly see all the recent enhancements!This 3/1.5, one level home was built in 1969 with the utmost care and quality. Your eye will be drawn to the rough sawn beams throughout the home! You'll also find zone radiant (floor) heat, a wood-burning fireplace, open gathering spaces, remodeled kitchen and baths, granite, bamboo flooring, Anderson windows, a large shop for him and a clubhouse/tree house in the big backyard for the kids!First class and turn-key ready! Let's go see it!
This property is off market, which means it's not currently listed for sale or rent on Zillow. This may be different from what's available on other websites or public sources.
