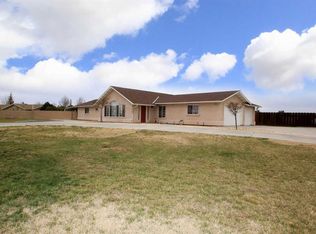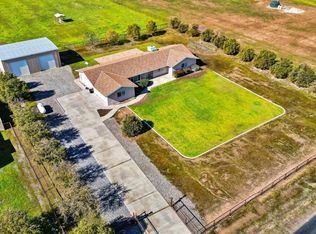Sold for $655,000 on 10/16/25
Listing Provided by:
Elaine Colett DRE #00577681 elainecolett@gmail.com,
Realty Concepts, Ltd.
Bought with: Realty Concepts, Ltd.
$655,000
16526 Paula Rd, Madera, CA 93636
4beds
2,215sqft
Single Family Residence
Built in 2003
2.26 Acres Lot
$652,100 Zestimate®
$296/sqft
$3,269 Estimated rent
Home value
$652,100
$561,000 - $756,000
$3,269/mo
Zestimate® history
Loading...
Owner options
Explore your selling options
What's special
Back On The Market-Sellers Are Very Motivated and will look at any reasonable offer. Price reduced $85,000.......Enjoy wonderful country living on 2.26 acres with 4 Bedrooms and 3 bathrooms with Owned Solar+ addl. panels for energy efficiency and affordability. Walk your children across the street to the desirable elementary school with an excellent reputation. This wonderful family home has a desirable floor plan and is ideal for entertaining with loads of living space inside and outside. The home has an extra flex room that could be adapted to a fifth bedroom, office, etc. Enjoy the comfortable great room with views to the rear yard plus a relaxing wood stove. The kitchen is conveniently located with a breakfast bar and dining room area for all your meals. The countertops are a very nice neutral Corian color with stove, oven, dishwasher, microwave, and pantry for all your cooking needs. The primary bedroom and bathroom are isolated with access to the backyard. The backyard with mature landscaping is an absolute delight with a huge fenced pool for all your future parties you will be hosting. Included are three storage sheds. There is plenty of room for all your outdoor needs in this very well maintained property including raising some horses (BTV). In addition there is a large 3 car garage plus loads of room for parking, storage. etc. This property has plenty of room to grow and ADU possibilities.
Zillow last checked: 8 hours ago
Listing updated: October 16, 2025 at 07:26am
Listing Provided by:
Elaine Colett DRE #00577681 elainecolett@gmail.com,
Realty Concepts, Ltd.
Bought with:
Elaine Colett, DRE #00577681
Realty Concepts, Ltd.
Source: CRMLS,MLS#: FR25033168 Originating MLS: California Regional MLS
Originating MLS: California Regional MLS
Facts & features
Interior
Bedrooms & bathrooms
- Bedrooms: 4
- Bathrooms: 2
- Full bathrooms: 2
- Main level bathrooms: 1
- Main level bedrooms: 1
Bedroom
- Features: All Bedrooms Down
Bathroom
- Features: Bathtub, Separate Shower, Tub Shower
Heating
- Central
Cooling
- Central Air
Appliances
- Laundry: Inside, Laundry Room
Features
- All Bedrooms Down
- Flooring: Carpet, Tile
- Has fireplace: Yes
- Fireplace features: Free Standing
- Common walls with other units/homes: No Common Walls
Interior area
- Total interior livable area: 2,215 sqft
Property
Parking
- Total spaces: 3
- Parking features: RV Access/Parking
- Attached garage spaces: 3
Features
- Levels: One
- Stories: 1
- Entry location: front
- Patio & porch: Concrete, Covered
- Has private pool: Yes
- Pool features: Private
- Spa features: None
- Has view: Yes
- View description: None
Lot
- Size: 2.26 Acres
- Features: 0-1 Unit/Acre, Corner Lot
Details
- Parcel number: 051302013
- Zoning: RRS-2
- Special conditions: Standard
Construction
Type & style
- Home type: SingleFamily
- Property subtype: Single Family Residence
Materials
- Roof: Composition
Condition
- New construction: No
- Year built: 2003
Utilities & green energy
- Sewer: Septic Type Unknown
- Water: Well
- Utilities for property: Electricity Connected, Propane
Community & neighborhood
Community
- Community features: Rural
Location
- Region: Madera
Other
Other facts
- Listing terms: Cash,Conventional,Government Loan
Price history
| Date | Event | Price |
|---|---|---|
| 10/16/2025 | Sold | $655,000-3%$296/sqft |
Source: | ||
| 9/16/2025 | Pending sale | $674,950$305/sqft |
Source: Fresno MLS #625354 Report a problem | ||
| 9/7/2025 | Listed for sale | $674,950$305/sqft |
Source: Fresno MLS #625354 Report a problem | ||
| 8/25/2025 | Pending sale | $674,950$305/sqft |
Source: Fresno MLS #625354 Report a problem | ||
| 8/8/2025 | Price change | $674,950-3.6%$305/sqft |
Source: Fresno MLS #625354 Report a problem | ||
Public tax history
| Year | Property taxes | Tax assessment |
|---|---|---|
| 2025 | $3,884 +3.4% | $348,895 +2% |
| 2024 | $3,754 +2.3% | $342,055 +2% |
| 2023 | $3,669 +0.7% | $335,349 +2% |
Find assessor info on the county website
Neighborhood: Bonadelle Ranchos
Nearby schools
GreatSchools rating
- 6/10Sierra View Elementary SchoolGrades: K-6Distance: 0.1 mi
- 10/10Ranchos Middle SchoolGrades: 7-8Distance: 4.3 mi
- 7/10Liberty High SchoolGrades: 9-12Distance: 4.5 mi
Schools provided by the listing agent
- Middle: Rancho
- High: Liberty
Source: CRMLS. This data may not be complete. We recommend contacting the local school district to confirm school assignments for this home.

Get pre-qualified for a loan
At Zillow Home Loans, we can pre-qualify you in as little as 5 minutes with no impact to your credit score.An equal housing lender. NMLS #10287.
Sell for more on Zillow
Get a free Zillow Showcase℠ listing and you could sell for .
$652,100
2% more+ $13,042
With Zillow Showcase(estimated)
$665,142
