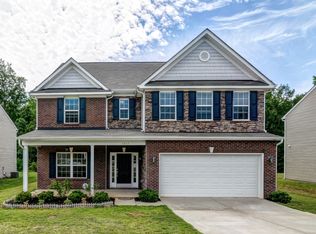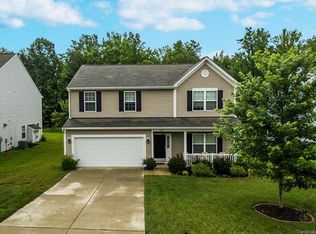Closed
$510,000
1653 Beleek Ridge Ln, Clover, SC 29710
4beds
3,186sqft
Single Family Residence
Built in 2012
0.18 Acres Lot
$516,900 Zestimate®
$160/sqft
$2,640 Estimated rent
Home value
$516,900
$481,000 - $553,000
$2,640/mo
Zestimate® history
Loading...
Owner options
Explore your selling options
What's special
Back on market through no fault of the seller!! You will fall in love with this beautiful, well-kept 4 BR home in Lake Wylie! Located on a quiet, dead-end street, the lot backs to a wide tree buffer for tons of privacy. The yard is fully fenced w/ an extended patio, a play area (play set will remain), and an 8x12 storage shed. The main level features LVP flooring throughout, a beautiful kitchen w/ granite counters & stainless appliances, a formal dining room, an oversized great room w/ a gas fireplace, a large laundry room w/ cabinets and a deep sink, and a renovated full bathroom with a tile shower. The breakfast area opens to the large 3-season sunroom that was added in 2022 with EZ-Breeze windows that open to let in the breeze or close to keep out allergens. Upstairs you will find 4 generously sized bedrooms and a huge loft/bonus room area. Amazing neighborhood amenities - pool, clubhouse, playground, pond, walking trails and tennis courts! Low taxes and Clover Schools!
Zillow last checked: 8 hours ago
Listing updated: August 13, 2024 at 05:31pm
Listing Provided by:
Emma Walker ewalker@paraclerealty.com,
Better Homes and Garden Real Estate Paracle
Bought with:
Jack Coleman
EXP Realty LLC Rock Hill
Source: Canopy MLS as distributed by MLS GRID,MLS#: 4121029
Facts & features
Interior
Bedrooms & bathrooms
- Bedrooms: 4
- Bathrooms: 3
- Full bathrooms: 3
Primary bedroom
- Level: Upper
Primary bedroom
- Level: Upper
Bedroom s
- Level: Upper
Bedroom s
- Level: Upper
Bathroom full
- Level: Main
Bathroom full
- Level: Upper
Bathroom full
- Level: Upper
Bathroom full
- Level: Main
Bathroom full
- Level: Upper
Bathroom full
- Level: Upper
Dining room
- Level: Main
Dining room
- Level: Main
Great room
- Level: Main
Great room
- Level: Main
Kitchen
- Level: Main
Kitchen
- Level: Main
Laundry
- Level: Main
Laundry
- Level: Main
Living room
- Level: Main
Living room
- Level: Main
Loft
- Level: Upper
Loft
- Level: Upper
Heating
- Central, Natural Gas
Cooling
- Central Air
Appliances
- Included: Dishwasher, Disposal, Electric Oven, Electric Range, Gas Water Heater, Microwave
- Laundry: Laundry Room, Main Level
Features
- Breakfast Bar, Soaking Tub, Open Floorplan, Pantry, Walk-In Closet(s)
- Flooring: Carpet, Tile, Vinyl
- Has basement: No
- Fireplace features: Gas Log, Great Room
Interior area
- Total structure area: 3,186
- Total interior livable area: 3,186 sqft
- Finished area above ground: 3,186
- Finished area below ground: 0
Property
Parking
- Total spaces: 2
- Parking features: Attached Garage, Garage on Main Level
- Attached garage spaces: 2
Features
- Levels: Two
- Stories: 2
- Patio & porch: Enclosed, Rear Porch
- Pool features: Community
- Fencing: Fenced
Lot
- Size: 0.18 Acres
- Dimensions: 65 x 120
- Features: Level
Details
- Parcel number: 5650201097
- Zoning: RC-1
- Special conditions: Standard
Construction
Type & style
- Home type: SingleFamily
- Property subtype: Single Family Residence
Materials
- Brick Partial, Vinyl
- Foundation: Slab
Condition
- New construction: No
- Year built: 2012
Utilities & green energy
- Sewer: County Sewer
- Water: County Water
- Utilities for property: Cable Available
Community & neighborhood
Community
- Community features: Clubhouse, Picnic Area, Playground, Pond, Street Lights, Tennis Court(s), Walking Trails
Location
- Region: Clover
- Subdivision: Mill Creek Falls
HOA & financial
HOA
- Has HOA: Yes
- HOA fee: $175 quarterly
- Association name: Kuester
Other
Other facts
- Listing terms: Cash,Conventional,FHA,USDA Loan,VA Loan
- Road surface type: Concrete, Paved
Price history
| Date | Event | Price |
|---|---|---|
| 8/13/2024 | Sold | $510,000+1%$160/sqft |
Source: | ||
| 6/12/2024 | Price change | $505,000-2.9%$159/sqft |
Source: | ||
| 6/6/2024 | Price change | $520,000-1%$163/sqft |
Source: | ||
| 5/12/2024 | Price change | $525,000-3.7%$165/sqft |
Source: | ||
| 5/7/2024 | Price change | $545,000-0.9%$171/sqft |
Source: | ||
Public tax history
| Year | Property taxes | Tax assessment |
|---|---|---|
| 2025 | -- | $19,252 +53.4% |
| 2024 | $1,773 -2.5% | $12,548 |
| 2023 | $1,818 +21.4% | $12,548 |
Find assessor info on the county website
Neighborhood: 29710
Nearby schools
GreatSchools rating
- 8/10Oakridge ElementaryGrades: PK-5Distance: 0.4 mi
- 5/10Oakridge Middle SchoolGrades: 6-8Distance: 0.4 mi
- 9/10Clover High SchoolGrades: 9-12Distance: 5.5 mi
Schools provided by the listing agent
- Elementary: Oakridge
- Middle: Oakridge
- High: Clover
Source: Canopy MLS as distributed by MLS GRID. This data may not be complete. We recommend contacting the local school district to confirm school assignments for this home.
Get a cash offer in 3 minutes
Find out how much your home could sell for in as little as 3 minutes with a no-obligation cash offer.
Estimated market value
$516,900

