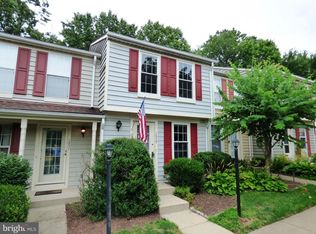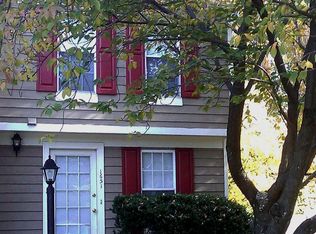Sold for $535,000
$535,000
1653 Fieldthorn Dr, Reston, VA 20194
2beds
1,133sqft
Townhouse
Built in 1986
1,452 Square Feet Lot
$-- Zestimate®
$472/sqft
$2,562 Estimated rent
Home value
Not available
Estimated sales range
Not available
$2,562/mo
Zestimate® history
Loading...
Owner options
Explore your selling options
What's special
Gorgeous and beautifully updated End townhome backing to woods and surrounded by trees and greenspace. Custom renovated kitchen (2023) with open concept remodel is one of the prime features of this exquisite home! Quartz countertops and marble tile backsplash, newer SS appliances (2023), farmhouse apron sink and gooseneck faucet. Beautifully refinished hardwood floors and all-new recessed lighting illuminate the custom center island kitchen, which also features a wall of pantry cabinets and flexible work/office space. Freshly painted and private deck off the kitchen is the perfect place for morning coffee or an evening cocktail. With 4” custom baseboards, new light fixtures, and high-end finishes throughout, this is truly an exceptional home. Newer carpeting leads to the upper level with two spacious bedrooms, each with custom sliding closet doors. The primary bedroom with new ceiling fan and wall niches has walk-through closet adjoining the beautifully crafted bathroom of marble tiles and seamless glass doors. This grand and luxurious en-suite has newer vanity, fixtures, and commode. Lower level is a fabulous, fully finished and cozy space with rich LVP flooring, wood-burning fireplace, 2nd full bathroom with custom tile walk-in shower, newer vanity, commode, and fixtures. Huge, walk-in storage space provides plenty of space for toys & bicycles, luggage, and holiday décor. French doors walk out to the outdoors where freshly painted fence surrounds an earthen paver patio with raised brick flowerbeds. Grilling and entertaining are beckoning! Enjoy all that the Reston community offers with 15 pools, over 50 miles of interconnected trails, 5 lakes, numerous parks & playgrounds, tennis & pickleball courts, events, classes and programs offered at the numerous community rec centers. Close to Lake Anne/Washington plaza with year ‘round family events, live music, kayaking and paddle boating, and Reston Town Center with restaurants & shops, activities and entertainment. Just a stone’s throw from Trader Joe’s & North Point Shopping Plaza with all conveniences. 1.6 miles to Reston Metro and Just 1 mile to RTC! Close to Fairfax County Parkway and Dulles Toll Rd yet nestled among trees and surrounded by the natural beauty of Reston. Don’t miss out on this truly one-of-a-kind End townhome!
Zillow last checked: 8 hours ago
Listing updated: August 10, 2025 at 01:31am
Listed by:
Kent Eley 703-803-3895,
CENTURY 21 New Millennium,
Co-Listing Agent: Cyndee L Carr 703-577-5799,
CENTURY 21 New Millennium
Bought with:
Marcella Oakley, 0225210213
Real Broker, LLC
Source: Bright MLS,MLS#: VAFX2255904
Facts & features
Interior
Bedrooms & bathrooms
- Bedrooms: 2
- Bathrooms: 3
- Full bathrooms: 2
- 1/2 bathrooms: 1
- Main level bathrooms: 1
Other
- Level: Lower
- Area: 224 Square Feet
- Dimensions: 14 x 16
Bedroom 1
- Level: Upper
- Area: 168 Square Feet
- Dimensions: 14 x 12
Bedroom 2
- Level: Upper
- Area: 126 Square Feet
- Dimensions: 14 x 9
Bathroom 1
- Level: Upper
- Area: 35 Square Feet
- Dimensions: 7 x 5
Bathroom 2
- Level: Lower
- Area: 32 Square Feet
- Dimensions: 8 x 4
Dining room
- Level: Main
- Area: 154 Square Feet
- Dimensions: 14 x 11
Family room
- Level: Main
- Area: 60 Square Feet
- Dimensions: 10 x 6
Kitchen
- Level: Main
- Area: 140 Square Feet
- Dimensions: 14 x 10
Utility room
- Level: Lower
- Area: 66 Square Feet
- Dimensions: 6 x 11
Heating
- Heat Pump, Electric
Cooling
- Central Air, Electric
Appliances
- Included: Microwave, Dishwasher, Dryer, Disposal, Oven/Range - Electric, Refrigerator, Stainless Steel Appliance(s), Water Heater, Electric Water Heater
Features
- Flooring: Hardwood, Luxury Vinyl, Ceramic Tile, Marble
- Basement: Finished,Walk-Out Access
- Number of fireplaces: 1
- Fireplace features: Wood Burning, Mantel(s)
Interior area
- Total structure area: 1,133
- Total interior livable area: 1,133 sqft
- Finished area above ground: 915
- Finished area below ground: 218
Property
Parking
- Parking features: Assigned, Off Street
- Details: Assigned Parking, Assigned Space #: 123&124 plus an adjacent visitor spots
Accessibility
- Accessibility features: None
Features
- Levels: Three
- Stories: 3
- Patio & porch: Deck, Patio
- Pool features: Community
- Fencing: Full
- Has view: Yes
- View description: Trees/Woods
Lot
- Size: 1,452 sqft
- Features: Backs to Trees, Backs - Open Common Area
Details
- Additional structures: Above Grade, Below Grade
- Parcel number: 0171 09030062
- Zoning: 372
- Special conditions: Standard
Construction
Type & style
- Home type: Townhouse
- Architectural style: Colonial
- Property subtype: Townhouse
Materials
- Vinyl Siding
- Foundation: Permanent, Concrete Perimeter
- Roof: Composition
Condition
- Excellent
- New construction: No
- Year built: 1986
Details
- Builder model: ANNANDALE
Utilities & green energy
- Sewer: Public Sewer
- Water: Public
Community & neighborhood
Location
- Region: Reston
- Subdivision: Reston
HOA & financial
HOA
- Has HOA: Yes
- HOA fee: $127 monthly
- Amenities included: Basketball Court, Bike Trail, Clubhouse, Common Grounds, Community Center, Jogging Path, Picnic Area, Pool, Recreation Facilities, Tennis Court(s), Tot Lots/Playground, Dog Park, Fitness Center, Lake, Pier/Dock
- Services included: Pool(s), Maintenance Grounds, Road Maintenance, Sewer, Snow Removal, Trash, Recreation Facility
- Association name: THORNHILL CLUSTER, RESTON ASSOCIATION
Other
Other facts
- Listing agreement: Exclusive Right To Sell
- Listing terms: Cash,Conventional,VA Loan,FHA
- Ownership: Fee Simple
Price history
| Date | Event | Price |
|---|---|---|
| 8/7/2025 | Sold | $535,000+4%$472/sqft |
Source: | ||
| 7/21/2025 | Pending sale | $514,500$454/sqft |
Source: | ||
| 7/17/2025 | Listed for sale | $514,500+21.1%$454/sqft |
Source: | ||
| 6/29/2021 | Sold | $425,000+2.4%$375/sqft |
Source: | ||
| 5/14/2021 | Pending sale | $415,000$366/sqft |
Source: | ||
Public tax history
| Year | Property taxes | Tax assessment |
|---|---|---|
| 2025 | $5,845 +2.9% | $485,900 +3.1% |
| 2024 | $5,679 +6.8% | $471,080 +4.1% |
| 2023 | $5,318 +6% | $452,440 +7.3% |
Find assessor info on the county website
Neighborhood: 20194
Nearby schools
GreatSchools rating
- 6/10Aldrin Elementary SchoolGrades: PK-6Distance: 1.1 mi
- 5/10Herndon Middle SchoolGrades: 7-8Distance: 2 mi
- 3/10Herndon High SchoolGrades: 9-12Distance: 1.4 mi
Schools provided by the listing agent
- Elementary: Aldrin
- Middle: Herndon
- High: Herndon
- District: Fairfax County Public Schools
Source: Bright MLS. This data may not be complete. We recommend contacting the local school district to confirm school assignments for this home.
Get pre-qualified for a loan
At Zillow Home Loans, we can pre-qualify you in as little as 5 minutes with no impact to your credit score.An equal housing lender. NMLS #10287.

