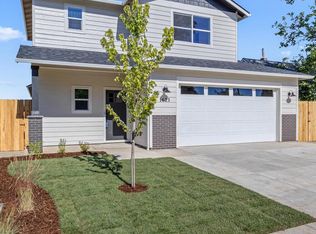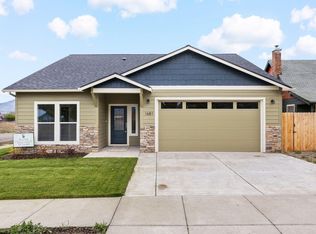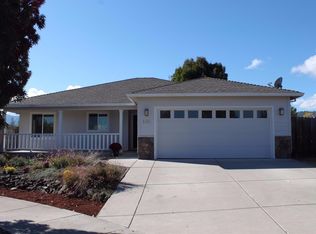Closed
$464,000
1653 Thomas Rd, Medford, OR 97501
3beds
3baths
1,827sqft
Single Family Residence
Built in 2023
5,227.2 Square Feet Lot
$465,100 Zestimate®
$254/sqft
$2,500 Estimated rent
Home value
$465,100
$423,000 - $512,000
$2,500/mo
Zestimate® history
Loading...
Owner options
Explore your selling options
What's special
Beautiful Contemporary Home in a Great Location, Custom Built by Buntin Construction. Lightly Lived In, Mint Condition. Open & Spacious Floor Plan, Light & Bright, Gorgeous Kitchen w/Island, Quartz Counters, SS Appliances, Pantry & Custom Cabinetry. Vaulted Ceilings in the Great Room w/Gas Fireplace, Upgraded Vinyl Plank
Flooring. Primary Suite on Main Level, Vaulted Ceilings & Ceiling Fan, Access to Covered Patio for Relaxing Outdoors or Entertaining. Primary Bath has Dual Vanities,
Beautiful Custom Shower, Separate Water Closet & Walk in Closet. Large Laundry w/Plenty of Cabinetry. Upstairs are Two Bedrooms, Full Bath & a Linen Closet. Could
be Great RV Parking if Gate is Changed. Desirable Corner Lot for Privacy. Centrally Located to Shopping, Restaurants, Hospitals, Parks & All Southern Oregon has to offer. Must See.
Zillow last checked: 8 hours ago
Listing updated: October 01, 2025 at 12:53pm
Listed by:
John L. Scott Medford 541-779-3611
Bought with:
John L. Scott Ashland
Source: Oregon Datashare,MLS#: 220205763
Facts & features
Interior
Bedrooms & bathrooms
- Bedrooms: 3
- Bathrooms: 3
Heating
- Heat Pump, Natural Gas
Cooling
- Central Air
Appliances
- Included: Dishwasher, Microwave, Range, Water Heater
Features
- Ceiling Fan(s), Double Vanity, Enclosed Toilet(s), Granite Counters, Kitchen Island, Open Floorplan, Primary Downstairs, Vaulted Ceiling(s), Walk-In Closet(s)
- Flooring: Carpet, Tile, Vinyl
- Windows: Vinyl Frames
- Has fireplace: Yes
- Fireplace features: Gas, Living Room
- Common walls with other units/homes: No Common Walls
Interior area
- Total structure area: 1,827
- Total interior livable area: 1,827 sqft
Property
Parking
- Total spaces: 2
- Parking features: Attached, Garage Door Opener, RV Access/Parking
- Attached garage spaces: 2
Features
- Levels: Two
- Stories: 2
- Patio & porch: Patio
- Has view: Yes
- View description: Territorial
Lot
- Size: 5,227 sqft
- Features: Drip System, Level, Sprinkler Timer(s)
Details
- Parcel number: 11013284
- Zoning description: SFR-6
- Special conditions: Standard
Construction
Type & style
- Home type: SingleFamily
- Architectural style: Contemporary
- Property subtype: Single Family Residence
Materials
- Frame
- Foundation: Concrete Perimeter
- Roof: Composition
Condition
- New construction: No
- Year built: 2023
Utilities & green energy
- Sewer: Public Sewer
- Water: Public
Community & neighborhood
Security
- Security features: Carbon Monoxide Detector(s), Smoke Detector(s)
Location
- Region: Medford
Other
Other facts
- Listing terms: Cash,Conventional,VA Loan
Price history
| Date | Event | Price |
|---|---|---|
| 9/30/2025 | Sold | $464,000$254/sqft |
Source: | ||
| 9/3/2025 | Pending sale | $464,000$254/sqft |
Source: | ||
| 8/28/2025 | Price change | $464,000-0.1%$254/sqft |
Source: | ||
| 8/14/2025 | Price change | $464,500-2.1%$254/sqft |
Source: | ||
| 8/7/2025 | Price change | $474,500-0.1%$260/sqft |
Source: | ||
Public tax history
| Year | Property taxes | Tax assessment |
|---|---|---|
| 2024 | $4,325 +601.7% | $289,560 +600.6% |
| 2023 | $616 | $41,330 |
Find assessor info on the county website
Neighborhood: 97501
Nearby schools
GreatSchools rating
- 4/10Griffin Creek Elementary SchoolGrades: K-6Distance: 0.9 mi
- 2/10Mcloughlin Middle SchoolGrades: 6-8Distance: 1.9 mi
- 6/10South Medford High SchoolGrades: 9-12Distance: 0.5 mi
Schools provided by the listing agent
- Elementary: Griffin Creek Elem
- Middle: McLoughlin Middle
- High: South Medford High
Source: Oregon Datashare. This data may not be complete. We recommend contacting the local school district to confirm school assignments for this home.
Get pre-qualified for a loan
At Zillow Home Loans, we can pre-qualify you in as little as 5 minutes with no impact to your credit score.An equal housing lender. NMLS #10287.


