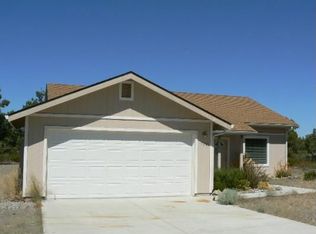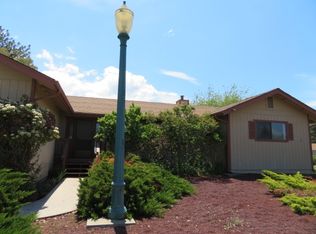Sold for $335,500 on 07/31/25
$335,500
16531 Friar Rd, Weed, CA 96094
3beds
2baths
1,649sqft
Single Family Residence
Built in ----
10,018.8 Square Feet Lot
$331,500 Zestimate®
$203/sqft
$2,295 Estimated rent
Home value
$331,500
$225,000 - $487,000
$2,295/mo
Zestimate® history
Loading...
Owner options
Explore your selling options
What's special
Your Dream Home with Mt. Shasta Views & Assumable Loan at 2.75%! Discover this newer 3-bedroom, 2-bath home in Lake Shastina, offering 1,649 sq. ft. of beautifully designed living space. Built in 2006, this single-story home is perfect for those seeking modern amenities with a touch of serenity. Vaulted ceilings create an airy feel throughout the light filled living areas, and the kitchen impresses with stainless steel appliances, a propane gas range, custom wood cabinets, a walk in pantry plus an eat-in bar island—perfect for entertaining. The large primary suite features two walk-in closets and a door leading to fenced / gated backyard, covered patio and wood deck. With an on-demand water heater, utility room, HVAC, attic fan, and cozy fireplace, this home is designed for comfort year-round. The front yard has the Mt Shasta View, easy care landscaping, lawn, lavender, quiet sitting areas and covered porch. Go to www.lakeshastina.com to learn more about this sought after Siskiyou County community with LOW HOA dues. Plus, take advantage of the rare opportunity to assume a 2.75% loan—perfect for qualified buyers!
Zillow last checked: 8 hours ago
Listing updated: August 15, 2025 at 09:37pm
Listed by:
Krista Cartwright 530-925-1200,
Alpine Realty, Inc
Bought with:
Hamedo Murphy, DRE #:02086637
Kindred SF Homes
Source: SMLS,MLS#: 20250052
Facts & features
Interior
Bedrooms & bathrooms
- Bedrooms: 3
- Bathrooms: 2
Primary bedroom
- Area: 317.33
- Dimensions: 19.83 x 16
Bathroom
- Features: Double Vanity, Shower Enclosure, Tub/Shower Enclosure
Dining room
- Area: 1005.42
- Dimensions: 10.58 x 95
Kitchen
- Features: Custom Cabinets
- Area: 115.22
- Dimensions: 11.33 x 10.17
Living room
- Area: 357.15
- Dimensions: 15.42 x 23.17
Heating
- F/A Electric, Wood Stove
Cooling
- Central Air
Appliances
- Included: Dishwasher, Disposal, Microwave, Electric Oven, Gas Range, Refrigerator, Washer, Dryer-Electric, Instant Hot Water
- Laundry: Laundry Room
Features
- Pantry, Vaulted Ceiling(s), Walk-In Closet(s), High Speed Internet
- Flooring: Carpet, Laminate, Stone/Slate, Tile
- Windows: Blinds, Some, Double Pane Windows, Vinyl Clad
- Has fireplace: Yes
- Fireplace features: One, Insert, Living Room
Interior area
- Total structure area: 1,649
- Total interior livable area: 1,649 sqft
Property
Parking
- Parking features: Attached, Concrete
- Has attached garage: Yes
- Has uncovered spaces: Yes
Features
- Patio & porch: Deck, Patio
- Exterior features: Garden
- Fencing: Chain Link
- Has view: Yes
- View description: Mt Shasta, Trees/Woods
Lot
- Size: 10,018 sqft
- Dimensions: 86' x 123' x 78' x 120'
- Features: Landscaped, Lawn, Trees
- Topography: Level
Details
- Parcel number: 108070210000
Construction
Type & style
- Home type: SingleFamily
- Architectural style: Contemporary
- Property subtype: Single Family Residence
Materials
- Fiber Cement
- Foundation: Slab
- Roof: Composition
Condition
- 21 - 30 yrs
Utilities & green energy
- Sewer: Sewer
- Water: Community
- Utilities for property: Cell Service, Electricity, Propane
Community & neighborhood
Location
- Region: Weed
- Subdivision: Lake Shastina
Other
Other facts
- Road surface type: Paved
Price history
| Date | Event | Price |
|---|---|---|
| 7/31/2025 | Sold | $335,500-2.8%$203/sqft |
Source: | ||
| 5/24/2025 | Pending sale | $345,000$209/sqft |
Source: | ||
| 3/12/2025 | Price change | $345,000-4.2%$209/sqft |
Source: | ||
| 1/18/2025 | Listed for sale | $360,000+2.9%$218/sqft |
Source: | ||
| 3/3/2023 | Sold | $350,000+25%$212/sqft |
Source: Public Record Report a problem | ||
Public tax history
| Year | Property taxes | Tax assessment |
|---|---|---|
| 2025 | $3,853 +3.5% | $364,035 +2% |
| 2024 | $3,722 -0.1% | $356,898 +2% |
| 2023 | $3,725 +235.1% | $349,900 +40% |
Find assessor info on the county website
Neighborhood: Lake Shastina
Nearby schools
GreatSchools rating
- 2/10Big Springs Elementary SchoolGrades: K-8Distance: 7 mi
- 6/10Yreka High SchoolGrades: 9-12Distance: 20.6 mi

Get pre-qualified for a loan
At Zillow Home Loans, we can pre-qualify you in as little as 5 minutes with no impact to your credit score.An equal housing lender. NMLS #10287.

