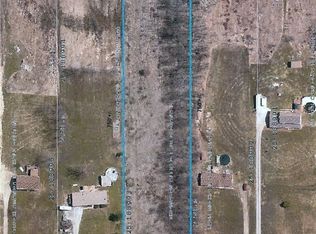Sold for $351,000
$351,000
16535 Hosmer Rd, Middlefield, OH 44062
3beds
1,818sqft
Single Family Residence
Built in 1992
2.58 Acres Lot
$366,400 Zestimate®
$193/sqft
$2,102 Estimated rent
Home value
$366,400
Estimated sales range
Not available
$2,102/mo
Zestimate® history
Loading...
Owner options
Explore your selling options
What's special
This raised ranch/Bi-level style home has been impeccably maintained and features custom updates throughout. The home owner has his own contracting business and they spared no expense while updating over the years. It features custom finished Hickory floors, kitchen remodel in 2016, bedrooms remodeled in 2024 including custom bedroom closets with auto on/off lighting. The main floor full bath was remodeled in 2024 and features heated floors, auto on/off lighting, and Venetian Plaster walls (which are waterproof and low maintenance!). The lower level was remodeled in 2020 including an additional full bath with heated floors. All mechanicals are new/newer and there was also a driveway drainage project that was completed in 2020. The new owner gets all of this and just a few minutes outside of Middlefield!
Zillow last checked: 8 hours ago
Listing updated: July 28, 2025 at 02:36pm
Listing Provided by:
Tim Ambrose 440-862-0560 timambrose@kw.com,
Keller Williams Greater Cleveland Northeast
Bought with:
Annalie Glazen, 2012002887
Berkshire Hathaway HomeServices Professional Realty
Andrea L Apshago, 2017004199
Berkshire Hathaway HomeServices Professional Realty
Source: MLS Now,MLS#: 5132984 Originating MLS: Lake Geauga Area Association of REALTORS
Originating MLS: Lake Geauga Area Association of REALTORS
Facts & features
Interior
Bedrooms & bathrooms
- Bedrooms: 3
- Bathrooms: 2
- Full bathrooms: 2
- Main level bathrooms: 1
- Main level bedrooms: 3
Primary bedroom
- Description: Flooring: Wood
- Level: First
- Dimensions: 14.6 x 12.6
Bedroom
- Description: Flooring: Wood
- Level: First
- Dimensions: 12 x 11
Bedroom
- Description: Flooring: Wood
- Level: First
- Dimensions: 10 x 9
Dining room
- Description: Flooring: Wood
- Level: First
- Dimensions: 13.6 x 12.6
Family room
- Level: Lower
- Dimensions: 24.6 x 18
Kitchen
- Description: Flooring: Wood
- Level: First
- Dimensions: 12.6 x 11
Laundry
- Level: Lower
- Dimensions: 11.6 x 5.6
Living room
- Description: Flooring: Wood
- Level: First
- Dimensions: 18.6 x 12.6
Heating
- Baseboard, Other
Cooling
- Central Air, Electric
Appliances
- Included: Dryer, Dishwasher, Microwave, Range, Washer
Features
- Basement: Full,Finished
- Has fireplace: No
Interior area
- Total structure area: 1,818
- Total interior livable area: 1,818 sqft
- Finished area above ground: 1,242
- Finished area below ground: 576
Property
Parking
- Total spaces: 2
- Parking features: Attached, Driveway, Garage
- Attached garage spaces: 2
Features
- Levels: One,Two,Multi/Split
- Stories: 1
Lot
- Size: 2.58 Acres
Details
- Additional structures: Shed(s)
- Parcel number: 25188995
Construction
Type & style
- Home type: SingleFamily
- Architectural style: Bi-Level,Conventional,Ranch,Split Level
- Property subtype: Single Family Residence
Materials
- Vinyl Siding
- Foundation: Block
- Roof: Asphalt
Condition
- Updated/Remodeled
- Year built: 1992
Utilities & green energy
- Sewer: Septic Tank
- Water: Well
Community & neighborhood
Location
- Region: Middlefield
- Subdivision: Freys Sub
Price history
| Date | Event | Price |
|---|---|---|
| 7/28/2025 | Sold | $351,000+17%$193/sqft |
Source: | ||
| 7/24/2025 | Pending sale | $300,000$165/sqft |
Source: | ||
| 6/23/2025 | Contingent | $300,000$165/sqft |
Source: | ||
| 6/20/2025 | Listed for sale | $300,000+98%$165/sqft |
Source: | ||
| 5/16/2007 | Sold | $151,500$83/sqft |
Source: MLS Now #1440174 Report a problem | ||
Public tax history
| Year | Property taxes | Tax assessment |
|---|---|---|
| 2024 | $2,368 -0.9% | $62,760 |
| 2023 | $2,390 +2.5% | $62,760 +25.3% |
| 2022 | $2,332 +0.3% | $50,090 |
Find assessor info on the county website
Neighborhood: 44062
Nearby schools
GreatSchools rating
- 6/10A J Jordak Elementary SchoolGrades: K-4Distance: 3.2 mi
- NACardinal Middle SchoolGrades: 5-8Distance: 3.5 mi
- 5/10Cardinal High SchoolGrades: 9-12Distance: 3.3 mi
Schools provided by the listing agent
- District: Cardinal LSD - 2802
Source: MLS Now. This data may not be complete. We recommend contacting the local school district to confirm school assignments for this home.
Get a cash offer in 3 minutes
Find out how much your home could sell for in as little as 3 minutes with a no-obligation cash offer.
Estimated market value$366,400
Get a cash offer in 3 minutes
Find out how much your home could sell for in as little as 3 minutes with a no-obligation cash offer.
Estimated market value
$366,400
