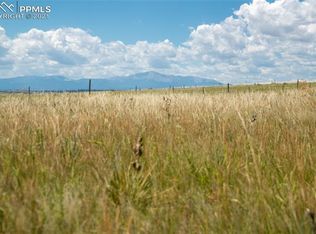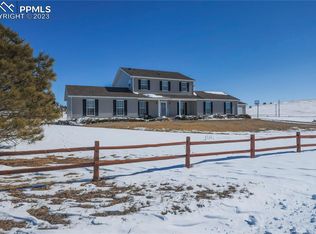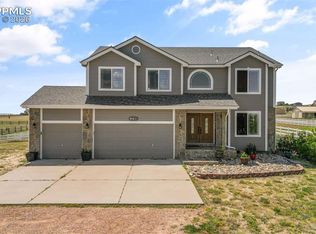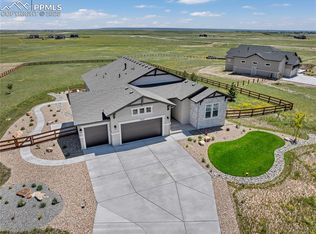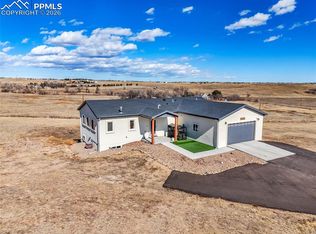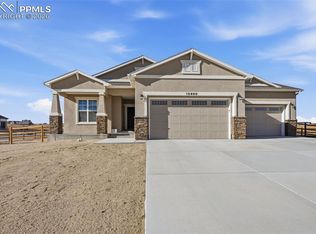Stunning Bardominium with Panoramic Mountain Views and NO HOA! This exceptional 2022-built bardominium offers a flexible floor plan and awe-inspiring vistas on 5.41 acres. The main level features a spacious master suite with an en-suite bath and walk-in closet. It also includes a versatile office, a powder room, a bright living room, a separate dining area, and laundry room. The beautiful kitchen stands out with granite countertops, 42" cabinets, a breakfast bar, and a walk-in pantry, offering both style and functionality. The upper level includes a junior suite with a private bath, an additional bedroom, bathroom, and a spacious recreation room complete with a wet bar—ideal for entertaining. Car enthusiasts will love the expansive attached 50x50 garage, which is designed for RV storage and multiple toys. Garage has plenty of space for a workshop, an additional mezzanine level, and is heated with a pellet stove. It even features an indoor dog run that connects to the fenced backyard. Outdoor amenities include a covered patio for relaxing while enjoying the breathtaking 360-degree mountain views and a dirt bike track for adventure enthusiasts.
For sale
$998,000
16535 Sweet Rd, Peyton, CO 80831
3beds
3,000sqft
Est.:
Single Family Residence
Built in 2022
5.41 Acres Lot
$-- Zestimate®
$333/sqft
$-- HOA
What's special
Panoramic mountain viewsDirt bike trackWalk-in pantryBreakfast barSeparate dining areaLaundry roomFlexible floor plan
- 11 hours |
- 178 |
- 7 |
Zillow last checked: 8 hours ago
Listing updated: February 27, 2026 at 02:00am
Listed by:
Trina Zahl ABR GRI MRP 719-459-8115,
Stiltner Realty, Inc.,
James Stiltner 719-964-3526
Source: Pikes Peak MLS,MLS#: 7265142
Tour with a local agent
Facts & features
Interior
Bedrooms & bathrooms
- Bedrooms: 3
- Bathrooms: 4
- 3/4 bathrooms: 3
- 1/2 bathrooms: 1
Other
- Level: Main
Heating
- Forced Air
Cooling
- Ceiling Fan(s)
Appliances
- Included: Cooktop, Dishwasher, Disposal, Microwave, Oven, Refrigerator
Features
- Breakfast Bar, Pantry, Wet Bar
- Flooring: Carpet, Luxury Vinyl
- Windows: Window Coverings
- Has basement: No
Interior area
- Total structure area: 3,000
- Total interior livable area: 3,000 sqft
- Finished area above ground: 3,000
- Finished area below ground: 0
Video & virtual tour
Property
Parking
- Total spaces: 6
- Parking features: Attached, Tandem, Even with Main Level, Garage Door Opener, Heated Garage, Oversized, RV Garage, Workshop in Garage, RV Access/Parking
- Attached garage spaces: 6
Features
- Levels: Two
- Stories: 2
- Patio & porch: Covered
- Exterior features: Auto Sprinkler System
- Fencing: Back Yard
- Has view: Yes
- View description: Panoramic, Mountain(s), View of Pikes Peak
Lot
- Size: 5.41 Acres
- Features: Horses (Zoned), Horses(Zoned for 2 or more)
Details
- Additional structures: Other
- Parcel number: 4126006004
Construction
Type & style
- Home type: SingleFamily
- Property subtype: Single Family Residence
Materials
- Stucco, Framed on Lot
- Foundation: Crawl Space
- Roof: Composite Shingle
Condition
- Existing Home
- New construction: No
- Year built: 2022
Utilities & green energy
- Water: Well
- Utilities for property: Electricity Connected, Propane
Community & HOA
Location
- Region: Peyton
Financial & listing details
- Price per square foot: $333/sqft
- Tax assessed value: $580,728
- Annual tax amount: $1,957
- Date on market: 2/27/2026
- Listing terms: Cash,Conventional,FHA,VA Loan
- Electric utility on property: Yes
Estimated market value
Not available
Estimated sales range
Not available
Not available
Price history
Price history
| Date | Event | Price |
|---|---|---|
| 2/27/2026 | Listed for sale | $998,000+0.3%$333/sqft |
Source: | ||
| 1/1/2026 | Listing removed | $995,000$332/sqft |
Source: | ||
| 10/27/2025 | Price change | $995,000-5.2%$332/sqft |
Source: | ||
| 10/3/2025 | Listed for sale | $1,050,000-4.5%$350/sqft |
Source: | ||
| 8/12/2025 | Listing removed | $1,100,000$367/sqft |
Source: | ||
| 8/8/2025 | Price change | $1,100,000-8.3%$367/sqft |
Source: | ||
| 6/4/2025 | Price change | $1,199,000-5.6%$400/sqft |
Source: | ||
| 5/16/2025 | Price change | $1,270,000-1.9%$423/sqft |
Source: | ||
| 4/25/2025 | Listed for sale | $1,295,000+695%$432/sqft |
Source: | ||
| 5/5/2022 | Sold | $162,900$54/sqft |
Source: Public Record Report a problem | ||
| 2/18/2022 | Contingent | $162,900$54/sqft |
Source: | ||
| 12/2/2021 | Listed for sale | $162,900$54/sqft |
Source: | ||
Public tax history
Public tax history
| Year | Property taxes | Tax assessment |
|---|---|---|
| 2024 | $560 -25.2% | $49,340 +417.2% |
| 2023 | $749 +0.7% | $9,540 -41.4% |
| 2022 | $743 | $16,290 +4.8% |
| 2021 | -- | $15,550 +37.7% |
| 2020 | $584 +6.8% | $11,290 |
| 2019 | $546 +172.2% | $11,290 +178.1% |
| 2018 | $201 -0.6% | $4,060 |
| 2017 | $202 +0.6% | $4,060 |
| 2016 | $201 -0.2% | $4,060 |
| 2015 | $201 -4.1% | $4,060 -3.3% |
| 2014 | $210 | $4,200 |
| 2013 | -- | -- |
| 2012 | -- | $3,810 |
| 2011 | $227 | $3,810 -11.8% |
| 2010 | -- | $4,320 |
| 2009 | -- | $4,320 +2.9% |
| 2008 | -- | $4,200 |
| 2006 | -- | $4,200 -18.4% |
| 2004 | -- | $5,150 +4.7% |
| 2003 | $203 +5.2% | $4,920 +13.1% |
| 2002 | $193 +5% | $4,350 +19.8% |
| 2001 | $183 | $3,630 |
Find assessor info on the county website
BuyAbility℠ payment
Est. payment
$5,066/mo
Principal & interest
$4692
Property taxes
$374
Climate risks
Neighborhood: 80831
Nearby schools
GreatSchools rating
- 8/10Peyton Elementary SchoolGrades: PK-6Distance: 2.2 mi
- 3/10Peyton Junior High SchoolGrades: 7-8Distance: 2.2 mi
- 8/10Peyton Junior/Senior High SchoolGrades: 9-12Distance: 2.2 mi
Schools provided by the listing agent
- District: Peyton 23JT
Source: Pikes Peak MLS. This data may not be complete. We recommend contacting the local school district to confirm school assignments for this home.
